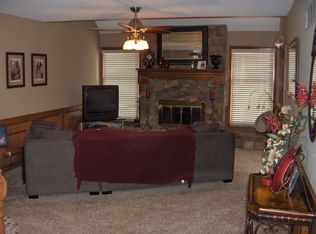Sold
Price Unknown
25908 NE Colbern Rd, Lees Summit, MO 64086
4beds
2,845sqft
Single Family Residence
Built in 1987
1.88 Acres Lot
$548,500 Zestimate®
$--/sqft
$2,939 Estimated rent
Home value
$548,500
$494,000 - $609,000
$2,939/mo
Zestimate® history
Loading...
Owner options
Explore your selling options
What's special
Discover the perfect blend of space, comfort, and convenience with this well-maintained ranch-style home situated on nearly 2 acres—ideal for gardening, outdoor hobbies, or simply enjoying your own peaceful retreat. Inside, you'll find a spacious layout designed for a growing family, with generously sized bedrooms and closets that provide plenty of room to spread out. The kitchen offers an abundance of cabinets, perfect for storage and staying organized. Enjoy the ease of main-level living with the laundry room and a 2-car garage conveniently located on the main floor. The fully finished walk-out basement adds even more flexibility, featuring a third utility garage and a dream workshop area for projects or storage. All of this in a prime location that’s close to everything—shopping, dining, schools, and more. Don’t miss this rare opportunity to enjoy country-like space with city-close convenience!!!
Zillow last checked: 8 hours ago
Listing updated: October 14, 2025 at 05:32pm
Listing Provided by:
Rachel Harrington 816-529-4301,
RE/MAX Elite, REALTORS
Bought with:
Tiffany Dow, 2010012863
Keller Williams Platinum Prtnr
Source: Heartland MLS as distributed by MLS GRID,MLS#: 2550572
Facts & features
Interior
Bedrooms & bathrooms
- Bedrooms: 4
- Bathrooms: 3
- Full bathrooms: 2
- 1/2 bathrooms: 1
Dining room
- Description: Breakfast Area,Country Kitchen,Eat-In Kitchen,Formal
Heating
- Forced Air
Cooling
- Attic Fan, Electric
Appliances
- Laundry: Laundry Room, Main Level
Features
- Ceiling Fan(s), Pantry, Walk-In Closet(s)
- Flooring: Carpet, Laminate, Tile
- Basement: Finished,Full,Bath/Stubbed,Walk-Out Access
- Number of fireplaces: 2
- Fireplace features: Basement, Family Room, Gas, Great Room
Interior area
- Total structure area: 2,845
- Total interior livable area: 2,845 sqft
- Finished area above ground: 2,429
- Finished area below ground: 416
Property
Parking
- Total spaces: 3
- Parking features: Attached
- Attached garage spaces: 3
Features
- Patio & porch: Deck, Porch
Lot
- Size: 1.88 Acres
- Features: Acreage, City Limits, City Lot
Details
- Parcel number: 53610991100000000
- Special conditions: As Is
Construction
Type & style
- Home type: SingleFamily
- Architectural style: Traditional
- Property subtype: Single Family Residence
Materials
- Stone Veneer, Wood Siding
- Roof: Composition
Condition
- Year built: 1987
Utilities & green energy
- Sewer: Septic Tank
- Water: Public
Community & neighborhood
Location
- Region: Lees Summit
- Subdivision: Timber Meadows
Other
Other facts
- Listing terms: Cash,Conventional,FHA,VA Loan
- Ownership: Private
Price history
| Date | Event | Price |
|---|---|---|
| 10/14/2025 | Sold | -- |
Source: | ||
| 8/16/2025 | Contingent | $550,000$193/sqft |
Source: | ||
| 7/25/2025 | Price change | $550,000-3.8%$193/sqft |
Source: | ||
| 6/20/2025 | Price change | $572,000-4.3%$201/sqft |
Source: | ||
| 6/6/2025 | Listed for sale | $598,000$210/sqft |
Source: | ||
Public tax history
Tax history is unavailable.
Neighborhood: 64086
Nearby schools
GreatSchools rating
- 7/10Mason Elementary SchoolGrades: K-5Distance: 1 mi
- 6/10Bernard C. Campbell Middle SchoolGrades: 6-8Distance: 3.8 mi
- 8/10Lee's Summit North High SchoolGrades: 9-12Distance: 5.3 mi
Get a cash offer in 3 minutes
Find out how much your home could sell for in as little as 3 minutes with a no-obligation cash offer.
Estimated market value$548,500
Get a cash offer in 3 minutes
Find out how much your home could sell for in as little as 3 minutes with a no-obligation cash offer.
Estimated market value
$548,500
