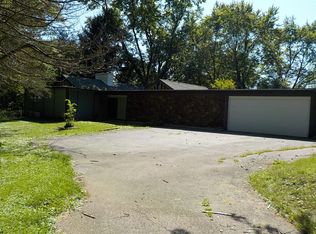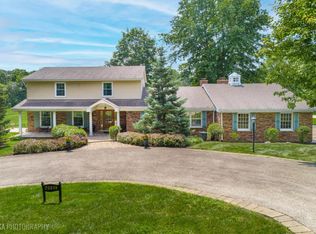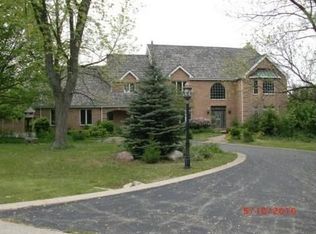Closed
$1,100,000
25909 W Sunset Rd, Barrington, IL 60010
4beds
5,000sqft
Single Family Residence
Built in ----
3 Acres Lot
$1,131,700 Zestimate®
$220/sqft
$6,640 Estimated rent
Home value
$1,131,700
$1.08M - $1.19M
$6,640/mo
Zestimate® history
Loading...
Owner options
Explore your selling options
What's special
RARE FIND IN THIS SPRAWLING RANCH! Stunning Colorado Prairie style contemporary nested on this lush 3 acre property on the foot of your own pond owned by 4 homes. Captivating landscaping for all seasons! Grand 2 story entry w/soaring ceilings w/open beams! Home boasts luxury yet the finest millwork of woods & glass! Floor to ceiling windows to bring the nature & sun in! All new lighting and interior decor. Natural stone and Hickory wood floors, Fabulous open kitchen w/42"Hickory cabinets, granite tops, large center island w/chefs delight cooking space! Butlers pantry adjoined by formal dining area and walk in pantry. Great room w/2 story stone fireplace and beamed ceilings. All seasons sunroom w/skylights, all windows, the moment you enter the Zen is within! Home is an entertainers delight! Modern 2nd floor loft, 36X12, game room/man cave 26X15 and 4th bedroom. Master suite w/wall -ceiling windows, fall a sleep w/views of the moon & stars w/cozy fireplace and glass doors to deck to enjoy a morning cup of coffee! Basement recently finished w/rec room/ office, work out area and wine cellar / conversation room! This home has many custom features & energy efficient qualities included heated floors, radiant heat. Extra deep, oversized 3+ car Garage! Kids can walk to Roslyn Elementary right down the street if they want too! ***Well maintained and being sold as-is!***
Zillow last checked: 8 hours ago
Listing updated: September 19, 2025 at 12:50pm
Listing courtesy of:
Susan Rohn 847-651-5691,
Coldwell Banker Real Estate Group
Bought with:
Brandy Schuldt
Keller Williams North Shore West
Source: MRED as distributed by MLS GRID,MLS#: 12368584
Facts & features
Interior
Bedrooms & bathrooms
- Bedrooms: 4
- Bathrooms: 4
- Full bathrooms: 3
- 1/2 bathrooms: 1
Primary bedroom
- Features: Flooring (Carpet), Bathroom (Full, Double Sink, Whirlpool & Sep Shwr)
- Level: Main
- Area: 384 Square Feet
- Dimensions: 16X24
Bedroom 2
- Features: Flooring (Carpet)
- Level: Main
- Area: 143 Square Feet
- Dimensions: 11X13
Bedroom 3
- Features: Flooring (Carpet)
- Level: Main
- Area: 156 Square Feet
- Dimensions: 12X13
Bedroom 4
- Features: Flooring (Wood Laminate)
- Level: Second
- Area: 120 Square Feet
- Dimensions: 12X10
Dining room
- Features: Flooring (Hardwood)
- Level: Main
- Area: 192 Square Feet
- Dimensions: 16X12
Exercise room
- Level: Basement
- Area: 252 Square Feet
- Dimensions: 21X12
Family room
- Features: Flooring (Hardwood)
- Level: Main
- Area: 957 Square Feet
- Dimensions: 33X29
Other
- Level: Main
- Area: 190 Square Feet
- Dimensions: 19X10
Foyer
- Level: Main
- Area: 504 Square Feet
- Dimensions: 21X24
Other
- Level: Main
- Area: 190 Square Feet
- Dimensions: 19X10
Kitchen
- Features: Kitchen (Eating Area-Breakfast Bar, Island, Pantry-Butler, Pantry-Walk-in, Pantry), Flooring (Hardwood)
- Level: Main
- Area: 360 Square Feet
- Dimensions: 18X20
Laundry
- Level: Main
- Area: 72 Square Feet
- Dimensions: 9X8
Library
- Level: Main
- Area: 168 Square Feet
- Dimensions: 14X12
Living room
- Features: Flooring (Hardwood)
- Level: Main
- Area: 240 Square Feet
- Dimensions: 20X12
Loft
- Level: Second
- Area: 432 Square Feet
- Dimensions: 36X12
Office
- Level: Main
- Area: 180 Square Feet
- Dimensions: 18X10
Pantry
- Level: Main
- Area: 30 Square Feet
- Dimensions: 5X6
Study
- Level: Basement
- Area: 120 Square Feet
- Dimensions: 10X12
Other
- Level: Basement
- Area: 234 Square Feet
- Dimensions: 13X18
Heating
- Natural Gas, Solar, Steam, Baseboard, Radiant, Zoned, Radiant Floor
Cooling
- Central Air
Appliances
- Included: Double Oven, Microwave, Dishwasher, Refrigerator, High End Refrigerator, Washer, Dryer, Disposal, Stainless Steel Appliance(s), Wine Refrigerator, Oven, Water Purifier Owned, Water Softener, Water Softener Owned, Other, Gas Cooktop, Multiple Water Heaters, Gas Water Heater
- Laundry: Main Level, Gas Dryer Hookup, Sink
Features
- Cathedral Ceiling(s), Wet Bar, 1st Floor Bedroom, 1st Floor Full Bath, Walk-In Closet(s), Beamed Ceilings, Open Floorplan, Granite Counters, Separate Dining Room, Pantry
- Flooring: Hardwood, Laminate
- Windows: Screens, Skylight(s), Window Treatments, Drapes
- Basement: Finished,Crawl Space,Rec/Family Area,Storage Space,Full
- Attic: Interior Stair,Unfinished
- Number of fireplaces: 4
- Fireplace features: Gas Log, Gas Starter, Family Room, Living Room, Master Bedroom, Basement
Interior area
- Total structure area: 0
- Total interior livable area: 5,000 sqft
Property
Parking
- Total spaces: 3
- Parking features: Asphalt, Garage Door Opener, Heated Garage, On Site, Garage Owned, Attached, Garage
- Attached garage spaces: 3
- Has uncovered spaces: Yes
Accessibility
- Accessibility features: No Disability Access
Features
- Stories: 1
- Patio & porch: Deck, Porch
- Exterior features: Outdoor Grill, Lighting
- Has view: Yes
- View description: Water, Back of Property
- Water view: Water,Back of Property
- Waterfront features: Pond
Lot
- Size: 3 Acres
- Dimensions: 300X500
- Features: Landscaped, Wooded, Level, Views
Details
- Additional structures: Workshop
- Parcel number: 13253060040000
- Special conditions: None
- Other equipment: Water-Softener Owned, Ceiling Fan(s)
Construction
Type & style
- Home type: SingleFamily
- Architectural style: Contemporary,Ranch
- Property subtype: Single Family Residence
Materials
- Cedar, Stone
- Foundation: Concrete Perimeter
- Roof: Asphalt
Condition
- New construction: No
Details
- Builder model: RANCH
Utilities & green energy
- Electric: Circuit Breakers, 200+ Amp Service
- Sewer: Septic Tank
- Water: Well
Community & neighborhood
Security
- Security features: Carbon Monoxide Detector(s)
Community
- Community features: Lake, Water Rights, Street Paved
Location
- Region: Barrington
Other
Other facts
- Has irrigation water rights: Yes
- Listing terms: Conventional
- Ownership: Fee Simple
Price history
| Date | Event | Price |
|---|---|---|
| 9/19/2025 | Sold | $1,100,000-8.3%$220/sqft |
Source: | ||
| 8/10/2025 | Contingent | $1,199,900$240/sqft |
Source: | ||
| 7/18/2025 | Price change | $1,199,900-11.1%$240/sqft |
Source: | ||
| 6/5/2025 | Listed for sale | $1,349,000+75.7%$270/sqft |
Source: | ||
| 7/30/2013 | Sold | $768,000-3.4%$154/sqft |
Source: | ||
Public tax history
| Year | Property taxes | Tax assessment |
|---|---|---|
| 2023 | $16,874 -3.2% | $251,017 +5.5% |
| 2022 | $17,430 +1.4% | $237,931 -1.2% |
| 2021 | $17,194 +2.6% | $240,778 +2% |
Find assessor info on the county website
Neighborhood: 60010
Nearby schools
GreatSchools rating
- 7/10Roslyn Road Elementary SchoolGrades: K-5Distance: 0.3 mi
- 7/10Barrington Middle School- Prairie CampusGrades: 6-8Distance: 2.9 mi
- 10/10Barrington High SchoolGrades: 9-12Distance: 0.9 mi
Schools provided by the listing agent
- Elementary: Roslyn Road Elementary School
- Middle: Barrington Middle School-Prairie
- High: Barrington High School
- District: 220
Source: MRED as distributed by MLS GRID. This data may not be complete. We recommend contacting the local school district to confirm school assignments for this home.

Get pre-qualified for a loan
At Zillow Home Loans, we can pre-qualify you in as little as 5 minutes with no impact to your credit score.An equal housing lender. NMLS #10287.
Sell for more on Zillow
Get a free Zillow Showcase℠ listing and you could sell for .
$1,131,700
2% more+ $22,634
With Zillow Showcase(estimated)
$1,154,334

