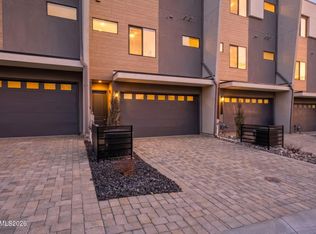Closed
$500,485
2591 Flowing Stream St Lot 11, Reno, NV 89503
2beds
1,440sqft
Townhouse
Built in 2023
871.2 Square Feet Lot
$477,100 Zestimate®
$348/sqft
$2,339 Estimated rent
Home value
$477,100
$453,000 - $501,000
$2,339/mo
Zestimate® history
Loading...
Owner options
Explore your selling options
What's special
ON THE TRUCKEE RIVER - YES PLEASE! Desert Wind Homes has a NEW Townhomes Community with River-frontage/River access! TRUCKEE RIVER GREEN has private gated access and opens to a distinguished, upscale yet mountain modern Oasis on The River! LOT 11 comes with a gourmet kitchen package, single basin stainless sink, White soft-close Cabinets blended with Stainless Appliances. Pendants p/w for custom Island lighting., Garage is equipped for electric car charging station (p/w). MOVE IN READY = FEB 2023. Mention LOT #11. Community offers floorplans ranging from 1440 SF up to 2044 sf with 2, 2 plus den, 3 or 4 bedroom options. Neighborhood is artistically eclectic and close to conveniences (off Keystone), hospitals, downtown, freeway access and the Reno/Tahoe airport. The Village at Palisades Tahoe is approx. 49min drive! All homes are nicely appointed and some are customizable with Flooring and Finish options. Seller is offering closing costs credit to buy down rate. Inquire to SALES for details. SALES OFFICE/MODEL HOMES are open WED-SUN. Email or text for showing appointment. Appointments preferred. Price is subject to change as options/upgrades are added. Taxes are on land only at this time.
Zillow last checked: 8 hours ago
Listing updated: May 14, 2025 at 03:09am
Listed by:
Deanna Wiseman S.48038 775-846-8673,
Pacific Wind Realty,
Jessica Hunter S.174039 775-342-3421,
Pacific Wind Realty
Bought with:
Troy Browning, S.43331
Dickson Realty - Caughlin
Source: NNRMLS,MLS#: 220004637
Facts & features
Interior
Bedrooms & bathrooms
- Bedrooms: 2
- Bathrooms: 3
- Full bathrooms: 2
- 1/2 bathrooms: 1
Heating
- Electric, Forced Air, Natural Gas
Cooling
- Central Air, Electric, Refrigerated
Appliances
- Included: Dryer, Gas Range, Microwave, Portable Dishwasher, Washer
- Laundry: In Hall, Laundry Area
Features
- Breakfast Bar, Ceiling Fan(s), High Ceilings, Kitchen Island, Pantry, Smart Thermostat, Walk-In Closet(s)
- Flooring: Carpet, Porcelain
- Windows: Double Pane Windows, Low Emissivity Windows, Vinyl Frames
- Has fireplace: No
Interior area
- Total structure area: 1,440
- Total interior livable area: 1,440 sqft
Property
Parking
- Total spaces: 2
- Parking features: Attached, Tandem, Under Building
- Attached garage spaces: 2
Features
- Stories: 3
- Patio & porch: Patio, Deck
- Exterior features: None
- Fencing: Front Yard,Partial
Lot
- Size: 871.20 sqft
- Features: Corner Lot, Landscaped, Level, Sprinklers In Front, Sprinklers In Rear
Details
- Parcel number: 00640111
- Zoning: MF21
Construction
Type & style
- Home type: Townhouse
- Property subtype: Townhouse
- Attached to another structure: Yes
Materials
- Frame, Stucco, Masonry Veneer
- Foundation: Slab
- Roof: Flat
Condition
- Year built: 2023
Utilities & green energy
- Sewer: Public Sewer
- Water: Public
- Utilities for property: Cable Available, Electricity Available, Internet Available, Natural Gas Available, Sewer Available, Water Available, Cellular Coverage, Water Meter Installed
Community & neighborhood
Security
- Security features: Fire Sprinkler System, Smoke Detector(s)
Location
- Region: Reno
- Subdivision: Monte Vista Estates
HOA & financial
HOA
- Has HOA: Yes
- HOA fee: $130 monthly
- Amenities included: Landscaping, Maintenance Grounds
- Services included: Snow Removal
Other
Other facts
- Listing terms: 1031 Exchange,Cash,Conventional,FHA,VA Loan
Price history
| Date | Event | Price |
|---|---|---|
| 6/1/2023 | Sold | $500,485+0.1%$348/sqft |
Source: | ||
| 4/29/2023 | Pending sale | $499,990$347/sqft |
Source: | ||
| 4/12/2023 | Price change | $499,990-5.7%$347/sqft |
Source: | ||
| 3/10/2023 | Price change | $529,990-7.2%$368/sqft |
Source: | ||
| 9/26/2022 | Price change | $570,934-0.9%$396/sqft |
Source: | ||
Public tax history
Tax history is unavailable.
Neighborhood: Mountain View
Nearby schools
GreatSchools rating
- 9/10Hunter Lake Elementary SchoolGrades: K-6Distance: 0.6 mi
- 6/10Darrell C Swope Middle SchoolGrades: 6-8Distance: 0.7 mi
- 7/10Reno High SchoolGrades: 9-12Distance: 0.8 mi
Schools provided by the listing agent
- Elementary: Hunter Lake
- Middle: Swope
- High: Reno
Source: NNRMLS. This data may not be complete. We recommend contacting the local school district to confirm school assignments for this home.
Get a cash offer in 3 minutes
Find out how much your home could sell for in as little as 3 minutes with a no-obligation cash offer.
Estimated market value$477,100
Get a cash offer in 3 minutes
Find out how much your home could sell for in as little as 3 minutes with a no-obligation cash offer.
Estimated market value
$477,100
