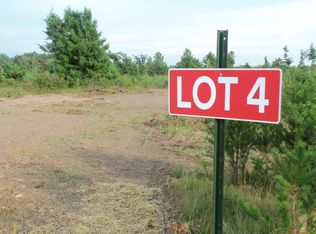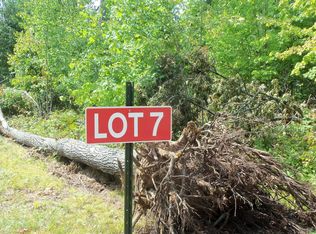Closed
$278,000
2591 Gaslyn Creek Rd, Webster, WI 54893
3beds
1,730sqft
Single Family Residence
Built in 1962
10.29 Acres Lot
$-- Zestimate®
$161/sqft
$1,503 Estimated rent
Home value
Not available
Estimated sales range
Not available
$1,503/mo
Zestimate® history
Loading...
Owner options
Explore your selling options
What's special
Private, gated ranch style cabin nestled on 10+ acres of gently rolling landscape, a streaming, burbling creek and a variety of out buildings. Bring all your outdoor toys, boats and equipment to store in the 40 x 60 steel pole building w two large entrances. New septic, new well and move in condition.
Complete re-model featuring reclaimed barn wood including exposed wooden ceiling beams offering warmth, texture and depth. Spacious and open main level features 2 bedrooms, new updated kitchen with rustic accents, reclaimed barn wood walls and a precious sunroom w large picture window overlooking the creek. The upper level boasts a private bedroom and a large lofted living-play area that overlooks sunroom. End your long day rocking away on the front porch or lounging on the back walkout deck that oversees the woods and rolling creek.
Zillow last checked: 8 hours ago
Listing updated: December 13, 2025 at 10:24pm
Listed by:
Debra L. Hitchcock 715-566-0632,
Lakeside Realty Group
Bought with:
Debra L. Hitchcock
Lakeside Realty Group
Source: NorthstarMLS as distributed by MLS GRID,MLS#: 6551497
Facts & features
Interior
Bedrooms & bathrooms
- Bedrooms: 3
- Bathrooms: 1
- Full bathrooms: 1
Bedroom
- Level: Main
- Area: 120 Square Feet
- Dimensions: 12 x 10
Bedroom 2
- Level: Main
- Area: 120 Square Feet
- Dimensions: 12 x 10
Bedroom 3
- Level: Upper
- Area: 195 Square Feet
- Dimensions: 13 x 15
Bathroom
- Level: Main
- Area: 96 Square Feet
- Dimensions: 12 x 8
Bonus room
- Level: Upper
- Area: 72 Square Feet
- Dimensions: 12 x 6
Dining room
- Level: Main
- Area: 140 Square Feet
- Dimensions: 10 x 14
Kitchen
- Level: Main
- Area: 192 Square Feet
- Dimensions: 12 x 16
Living room
- Level: Main
- Area: 336 Square Feet
- Dimensions: 24 x 14
Loft
- Level: Upper
- Area: 750 Square Feet
- Dimensions: 25 x 30
Sun room
- Level: Main
- Area: 96 Square Feet
- Dimensions: 16 x 6
Heating
- Forced Air
Cooling
- Window Unit(s)
Appliances
- Included: Cooktop, Double Oven, Electric Water Heater, Refrigerator, Wall Oven
Features
- Basement: Block,Partial,Walk-Out Access
- Has fireplace: No
Interior area
- Total structure area: 1,730
- Total interior livable area: 1,730 sqft
- Finished area above ground: 1,730
- Finished area below ground: 0
Property
Parking
- Total spaces: 6
- Parking features: Gravel, Electric, RV Access/Parking
- Garage spaces: 6
- Details: Garage Dimensions (45 x 36)
Accessibility
- Accessibility features: None
Features
- Levels: One and One Half
- Stories: 1
- Patio & porch: Deck, Other, Rear Porch
- Pool features: None
- Fencing: Split Rail
- Has view: Yes
- View description: Panoramic, River, West
- Has water view: Yes
- Water view: River
- Waterfront features: Creek/Stream, Waterfront Elevation(0-4), Lake Bottom(Sand, Wetland)
- Frontage length: Water Frontage: 800
Lot
- Size: 10.29 Acres
- Dimensions: 800 x 631
- Features: Accessible Shoreline
Details
- Additional structures: Pole Building, Storage Shed
- Foundation area: 1188
- Parcel number: 070242391409202000011600
- Zoning description: Shoreline,Residential-Single Family
Construction
Type & style
- Home type: SingleFamily
- Property subtype: Single Family Residence
Materials
- Block, Post and Beam
- Roof: Age 8 Years or Less,Metal
Condition
- New construction: No
- Year built: 1962
Utilities & green energy
- Electric: Circuit Breakers, Power Company: Polk-Burnett Electric Cooperative
- Gas: Oil
- Sewer: Private Sewer, Septic System Compliant - Yes, Tank with Drainage Field
- Water: Private, Sand Point
Community & neighborhood
Location
- Region: Webster
HOA & financial
HOA
- Has HOA: No
Price history
| Date | Event | Price |
|---|---|---|
| 12/13/2024 | Sold | $278,000-5.8%$161/sqft |
Source: | ||
| 12/11/2024 | Pending sale | $295,000$171/sqft |
Source: | ||
| 11/14/2024 | Contingent | $295,000$171/sqft |
Source: | ||
| 10/24/2024 | Price change | $295,000-6.3%$171/sqft |
Source: | ||
| 10/11/2024 | Price change | $315,000-8.7%$182/sqft |
Source: | ||
Public tax history
| Year | Property taxes | Tax assessment |
|---|---|---|
| 2023 | $1,380 +11.9% | $100,200 |
| 2022 | $1,233 -5.5% | $100,200 |
| 2021 | $1,305 +0.8% | $100,200 |
Find assessor info on the county website
Neighborhood: 54893
Nearby schools
GreatSchools rating
- 7/10Spooner Middle SchoolGrades: 5-8Distance: 11.2 mi
- 6/10Spooner High SchoolGrades: 9-12Distance: 10.9 mi
- 3/10Spooner Elementary SchoolGrades: PK-4Distance: 11.3 mi

Get pre-qualified for a loan
At Zillow Home Loans, we can pre-qualify you in as little as 5 minutes with no impact to your credit score.An equal housing lender. NMLS #10287.

