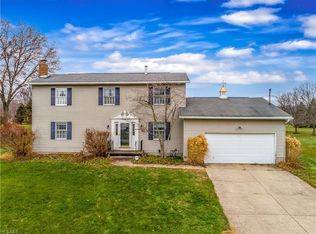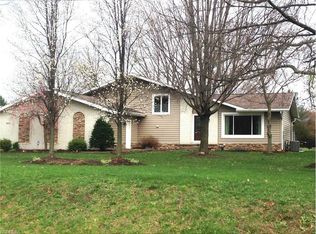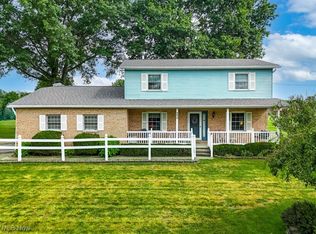Immaculate home. Very nice, neutral decor. All rooms plus exterior of home, deck, porch & 16x24 barn recently painted. Mature trees and landscaping plus 2 garden areas. Huge oak kitchen with dinette, L-shaped bar and additional serving counter and cabinets. Entrance from covered porch leads to spacious fireplaced living room to the right and family room to the left. Upper level features the master suite with walk-in closet and laundry chute plus a full bathroom. 3 additional bedrooms and a second full bathroom, multiple closets complete this floor. A mudroom with a walk-in pantry is situated between garage door entry and door leading to deck, brick patio and private backyard. Semi-finished paneled basement, plus a second finished laundry room and huge storage areas. New furnace installed 6/09. Home shows very well.
This property is off market, which means it's not currently listed for sale or rent on Zillow. This may be different from what's available on other websites or public sources.


