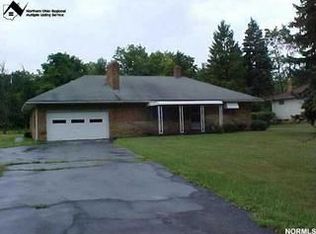Sold for $147,600
$147,600
25911 Tryon Rd, Oakwood Village, OH 44146
3beds
--sqft
Single Family Residence
Built in 1962
0.69 Acres Lot
$148,100 Zestimate®
$--/sqft
$2,108 Estimated rent
Home value
$148,100
$139,000 - $157,000
$2,108/mo
Zestimate® history
Loading...
Owner options
Explore your selling options
What's special
THERE IS STILL TIME to purchase and move in before the 2026!!!....LOCATION ALONE will make this purchase worth every penny and personalizing invested in it! This entire area in Oakwood is being redeveloped and improved. New home construction, new sidewalks, street pavement and other projects are underway! Fall in love with the seasonal changes and OPPORTUNITY to update and renovate the interior to personal tastes during winter months. Spring will be here soon! Exterior improvements will offer plenty of time to plan and CREATE an ideal ENVIRONMENT! With the flowing stream running alongside the property, it could be an AWESOME experience having to use this fall/winter season to plan and implement your visions for this property! This community is primed for APPRECIATING VALUE! The Interstate is within minutes centrally located between several other suburbs and downtown. This street is off the Forbes Road exit where there are also major and small businesses, restaurants, shopping and access to many other community services, conveniences and employment! Priced to SELL at current reduction! Already lowered to accommodate REPAIR for actual HOMEOWNERS. It is not priced for Investor profitability! Several offers have been made and rejected. Be serious, be fair, understand it is not priced for investment rather HOMEOWNERSHIP and customized as a long term RESIDENTIAL H-O-M-E! Yes, you'll have to invest elbow grease and VISION! It will be and is WORTH the personal cost of your efforts and desiire to live in a beautiful, developing COMMUNITY! CLOSEl on an amazing opportunity before the NEW YEAR!
Zillow last checked: 8 hours ago
Listing updated: February 14, 2026 at 08:44pm
Listing Provided by:
Gale Turner 216-570-2915 4salebygale@gmail.com,
Mia Brown Realty,
Mia E Brown 833-831-7653,
Mia Brown Realty
Bought with:
Henry R Stoudermire Jr, 270499
McMullan Realty, Inc.
Source: MLS Now,MLS#: 5119363 Originating MLS: Other/Unspecificed
Originating MLS: Other/Unspecificed
Facts & features
Interior
Bedrooms & bathrooms
- Bedrooms: 3
- Bathrooms: 2
- Full bathrooms: 1
- 1/2 bathrooms: 1
- Main level bathrooms: 1
- Main level bedrooms: 2
Primary bedroom
- Description: first floor bedroom with spacious closets, both windos w/ views to front/side yard
- Level: First
Bedroom
- Level: First
Bedroom
- Description: Large, spacious w/ spacious closet, facing front and back
- Level: Second
Bedroom
- Description: Large, mirroring bedroom w/spacious closet window view front/side exterior
- Level: Second
Bathroom
- Description: Full bath centrally located on main level
- Level: First
Bathroom
- Level: Second
Bonus room
- Description: Originally an attached garage (per Owner) walk-in basement now offers 3 bonus rooms
- Level: Basement
Eat in kitchen
- Description: Large, spacious overlooking park like setting from several vantages opens to screened-in porch
- Level: First
Living room
- Description: Large, spacious w/ picture window overlooking running stream and greenery
- Level: First
Sunroom
- Description: Screened in porch off kitchen on main level above original garage area, says Owner
- Level: First
Utility room
- Description: Sump pump, furnace, electrical box and appliances w/door behind entry room on basement level
- Level: Basement
Heating
- Forced Air
Cooling
- Central Air
Appliances
- Included: Dryer, Microwave, Range, Refrigerator, Washer
- Laundry: In Basement
Features
- Eat-in Kitchen
- Basement: Interior Entry,Walk-Up Access,Walk-Out Access
- Has fireplace: No
Property
Parking
- Total spaces: 6
- Parking features: Additional Parking, None, On Site, Oversized
- Carport spaces: 6
Features
- Levels: Three Or More,Multi/Split
- Patio & porch: Enclosed, Patio, Porch
- Fencing: None
Lot
- Size: 0.69 Acres
- Features: Back Yard, Other, Stream/Creek, Spring, See Remarks
Details
- Additional structures: Storage
- Parcel number: 79523026
Construction
Type & style
- Home type: SingleFamily
- Architectural style: Cape Cod,Split Level
- Property subtype: Single Family Residence
Materials
- Aluminum Siding
- Roof: Asphalt,Shingle
Condition
- Year built: 1962
Utilities & green energy
- Sewer: Public Sewer
- Water: Public
Community & neighborhood
Security
- Security features: Security System
Location
- Region: Oakwood Village
Other
Other facts
- Listing terms: Cash,Conventional
Price history
| Date | Event | Price |
|---|---|---|
| 2/6/2026 | Sold | $147,600+0.4% |
Source: | ||
| 12/29/2025 | Contingent | $147,000 |
Source: | ||
| 10/24/2025 | Listed for sale | $147,000 |
Source: | ||
| 10/15/2025 | Contingent | $147,000 |
Source: | ||
| 10/6/2025 | Price change | $147,000-13.5% |
Source: | ||
Public tax history
| Year | Property taxes | Tax assessment |
|---|---|---|
| 2024 | $1,114 +2.8% | $19,740 +23.4% |
| 2023 | $1,084 +18.1% | $16,000 |
| 2022 | $918 +1.3% | $16,000 |
Find assessor info on the county website
Neighborhood: 44146
Nearby schools
GreatSchools rating
- 5/10Carylwood Intermediate SchoolGrades: 3-5Distance: 1.2 mi
- 5/10Heskett Middle SchoolGrades: 6-8Distance: 2.7 mi
- 5/10Bedford High SchoolGrades: 9-12Distance: 3 mi
Schools provided by the listing agent
- District: Bedford CSD - 1803
Source: MLS Now. This data may not be complete. We recommend contacting the local school district to confirm school assignments for this home.
Get pre-qualified for a loan
At Zillow Home Loans, we can pre-qualify you in as little as 5 minutes with no impact to your credit score.An equal housing lender. NMLS #10287.
Sell with ease on Zillow
Get a Zillow Showcase℠ listing at no additional cost and you could sell for —faster.
$148,100
2% more+$2,962
With Zillow Showcase(estimated)$151,062
