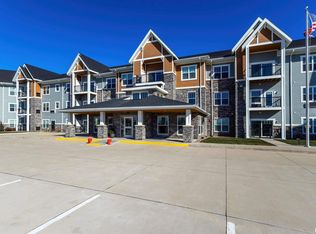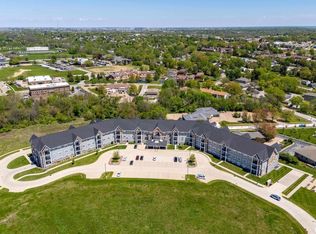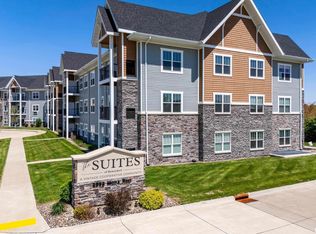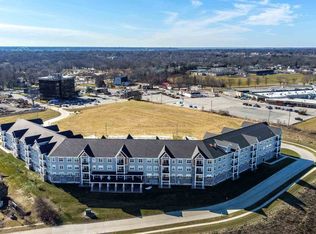Closed
$150,000
2592 Middle Rd #318, Bettendorf, IA 52722
2beds
1,415sqft
Single Family Residence
Built in 2021
-- sqft lot
$152,300 Zestimate®
$106/sqft
$2,061 Estimated rent
Home value
$152,300
$140,000 - $164,000
$2,061/mo
Zestimate® history
Loading...
Owner options
Explore your selling options
What's special
Welcome to The Suites of Bettendorf, a 55+ cooperative! All-inclusive living here means your monthly fee covers all home maintenance and repairs PLUS utilities (except electric), internet, social activities, on-site management, fitness center, car wash, library, outdoor space, great room, woodworking shop, billiards room, guest suites, and MORE! Suite #318 is a Birch floor plan with vaulted ceilings, 2 spacious bedrooms, an office/den, 2 full baths, a large open concept living room and kitchen with an island and pantry! The separate laundry room also offers nice storage. Heated parking is just an elevator ride away.
Zillow last checked: 8 hours ago
Listing updated: February 06, 2026 at 08:25pm
Listing courtesy of:
Lindsay Thiel 563-343-5602,
Ruhl&Ruhl REALTORS DeWitt
Bought with:
data change rules
DYNACONNECTIONS
Source: MRED as distributed by MLS GRID,MLS#: QC4261246
Facts & features
Interior
Bedrooms & bathrooms
- Bedrooms: 2
- Bathrooms: 2
- Full bathrooms: 2
Primary bedroom
- Features: Flooring (Carpet), Bathroom (Full)
- Level: Main
- Area: 192 Square Feet
- Dimensions: 16x12
Bedroom 2
- Features: Flooring (Carpet)
- Level: Main
- Area: 132 Square Feet
- Dimensions: 11x12
Kitchen
- Features: Kitchen (Island, Pantry), Flooring (Luxury Vinyl)
- Level: Main
- Area: 132 Square Feet
- Dimensions: 12x11
Living room
- Features: Flooring (Carpet)
- Level: Main
- Area: 288 Square Feet
- Dimensions: 16x18
Office
- Features: Flooring (Carpet)
- Level: Main
- Area: 81 Square Feet
- Dimensions: 9x9
Heating
- Natural Gas
Cooling
- Central Air
Appliances
- Included: Dishwasher, Disposal, Dryer, Range, Refrigerator, Washer
Features
- Vaulted Ceiling(s)
- Basement: Egress Window
Interior area
- Total interior livable area: 1,415 sqft
Property
Parking
- Total spaces: 1
- Parking features: Heated Garage, Yes, Attached, Guest, Garage
- Attached garage spaces: 1
Accessibility
- Accessibility features: Accessible Elevator Installed
Features
- Patio & porch: Deck
Lot
- Features: Level
Details
- Parcel number: 8421232011
Construction
Type & style
- Home type: SingleFamily
- Property subtype: Single Family Residence
Materials
- Vinyl Siding
Condition
- New construction: No
- Year built: 2021
Utilities & green energy
- Sewer: Public Sewer
- Water: Public
Community & neighborhood
Location
- Region: Bettendorf
- Subdivision: Ewing
HOA & financial
HOA
- Has HOA: Yes
- Amenities included: Maintenance Grounds, On Site Manager/Engineer
- Services included: Snow Removal, Other
Other
Other facts
- Listing terms: Cash
Price history
| Date | Event | Price |
|---|---|---|
| 9/16/2025 | Sold | $150,000-3.3%$106/sqft |
Source: | ||
| 8/20/2025 | Pending sale | $155,100$110/sqft |
Source: | ||
| 7/3/2025 | Price change | $155,100-3.7%$110/sqft |
Source: | ||
| 3/13/2025 | Listed for sale | $161,100-18.6%$114/sqft |
Source: | ||
| 7/5/2024 | Listing removed | $197,843$140/sqft |
Source: | ||
Public tax history
Tax history is unavailable.
Neighborhood: 52722
Nearby schools
GreatSchools rating
- 5/10Herbert Hoover Elementary SchoolGrades: K-5Distance: 0.5 mi
- 5/10Bettendorf Middle SchoolGrades: 6-8Distance: 0.4 mi
- 7/10Bettendorf High SchoolGrades: 9-12Distance: 0.4 mi
Schools provided by the listing agent
- High: Bettendorf
Source: MRED as distributed by MLS GRID. This data may not be complete. We recommend contacting the local school district to confirm school assignments for this home.
Get pre-qualified for a loan
At Zillow Home Loans, we can pre-qualify you in as little as 5 minutes with no impact to your credit score.An equal housing lender. NMLS #10287.



