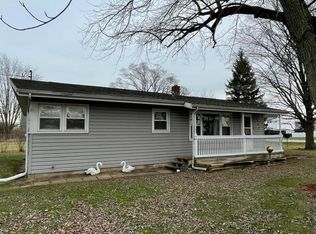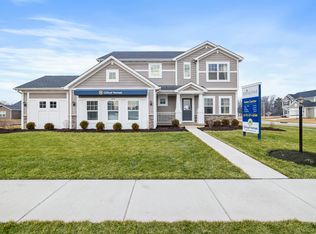Closed
$522,000
2592 Ritter St, Chesterton, IN 46304
4beds
2,444sqft
Single Family Residence
Built in 2022
0.25 Acres Lot
$533,400 Zestimate®
$214/sqft
$2,967 Estimated rent
Home value
$533,400
$507,000 - $560,000
$2,967/mo
Zestimate® history
Loading...
Owner options
Explore your selling options
What's special
Better than new! No lots left to build in Springdale, but this home is available NOW! Located on a corner lot towards the back of the subdivision is this 2-story home w/ 4 bed, 2.5 bath, & 3 car garage. Lovely front porch welcomes you into a spacious foyer leading to the 2-story great room w/ upgraded light fixtures, floor to ceiling windows, & gas fireplace w/ custom mantle for a touch of elegance. Open concept living room is open to the kitchen loaded w/ custom white cabinetry, granite countertops, stainless steel appliances, & oversized pantry. Upstairs offers all 4 bedrooms w/ primary bedroom en suite including separate tub & glass shower, dual vanity, enclosed toilet room, & walk in closet. Private backyard w/ brand new vinyl privacy fence! Seller offering $2k towards backyard lot seeding. Great location close to Toll Road and awarding winning Duneland schools!
Zillow last checked: 8 hours ago
Listing updated: February 28, 2024 at 02:54pm
Listed by:
Jana Caudill,
eXp Realty, LLC 888-611-3912
Bought with:
Alison Rentschler, RB14039104
Generic Office
Source: NIRA,MLS#: 523250
Facts & features
Interior
Bedrooms & bathrooms
- Bedrooms: 4
- Bathrooms: 3
- Full bathrooms: 2
- 1/2 bathrooms: 1
Primary bedroom
- Area: 240
- Dimensions: 16 x 15
Bedroom 2
- Area: 143
- Dimensions: 13 x 11
Bedroom 3
- Area: 143
- Dimensions: 13 x 11
Bedroom 4
- Area: 132
- Dimensions: 12 x 11
Bathroom
- Description: 1/2
Bathroom
- Description: Full
Bathroom
- Description: Full
Dining room
- Description: Breakfast Room
- Dimensions: 13 x 11
Kitchen
- Area: 195
- Dimensions: 15 x 13
Living room
- Area: 238
- Dimensions: 17 x 14
Office
- Dimensions: 14 x 11
Heating
- Forced Air, Natural Gas
Appliances
- Included: Dishwasher, Dryer, Microwave, Refrigerator, Washer
- Laundry: Main Level
Features
- Basement: Interior Entry,Sump Pump
- Number of fireplaces: 1
- Fireplace features: Great Room, Living Room
Interior area
- Total structure area: 2,444
- Total interior livable area: 2,444 sqft
- Finished area above ground: 2,444
Property
Parking
- Total spaces: 3
- Parking features: Attached, Garage Door Opener
- Attached garage spaces: 3
Features
- Levels: Two
- Patio & porch: Covered, Porch
- Fencing: Fenced
- Frontage length: 100
Lot
- Size: 0.25 Acres
- Dimensions: 100 x 110
- Features: Corner Lot, Landscaped, Level
Details
- Parcel number: 640609330009000007
Construction
Type & style
- Home type: SingleFamily
- Property subtype: Single Family Residence
Condition
- New construction: No
- Year built: 2022
Utilities & green energy
- Water: Public
- Utilities for property: Cable Available, Electricity Available, Natural Gas Available
Community & neighborhood
Community
- Community features: Curbs, Sidewalks
Location
- Region: Chesterton
- Subdivision: 20390
HOA & financial
HOA
- Has HOA: Yes
- HOA fee: $400 monthly
- Association name: Tonya Lippins
- Association phone: 219-464-3536
Other
Other facts
- Listing agreement: Exclusive Right To Sell
- Listing terms: Cash,Conventional,FHA,Owner Assisted,VA Loan
Price history
| Date | Event | Price |
|---|---|---|
| 8/18/2025 | Listing removed | $544,900$223/sqft |
Source: | ||
| 4/23/2025 | Price change | $544,900-0.9%$223/sqft |
Source: | ||
| 4/9/2025 | Listed for sale | $549,900$225/sqft |
Source: | ||
| 3/12/2025 | Contingent | $549,900$225/sqft |
Source: | ||
| 3/6/2025 | Listed for sale | $549,900+5.3%$225/sqft |
Source: | ||
Public tax history
| Year | Property taxes | Tax assessment |
|---|---|---|
| 2024 | $4,869 +803.3% | $511,700 +17.3% |
| 2023 | $539 | $436,100 +397.8% |
| 2022 | -- | $87,600 |
Find assessor info on the county website
Neighborhood: 46304
Nearby schools
GreatSchools rating
- 7/10Liberty Elementary SchoolGrades: K-4Distance: 2.6 mi
- 9/10Chesterton Middle SchoolGrades: 7-8Distance: 3.3 mi
- 9/10Chesterton Senior High SchoolGrades: 9-12Distance: 2.7 mi

Get pre-qualified for a loan
At Zillow Home Loans, we can pre-qualify you in as little as 5 minutes with no impact to your credit score.An equal housing lender. NMLS #10287.
Sell for more on Zillow
Get a free Zillow Showcase℠ listing and you could sell for .
$533,400
2% more+ $10,668
With Zillow Showcase(estimated)
$544,068
