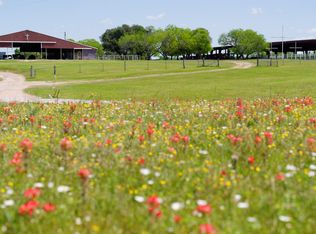Closed
Price Unknown
2593 Lower Mission Valley Rd, Victoria, TX 77905
3beds
2,648sqft
Single Family Residence
Built in 1985
9 Acres Lot
$470,800 Zestimate®
$--/sqft
$2,679 Estimated rent
Home value
$470,800
$424,000 - $523,000
$2,679/mo
Zestimate® history
Loading...
Owner options
Explore your selling options
What's special
Three bedroom, two and a half bath custom built home nestled perfectly on nine acres. Home has the space to make yours, with large cathedral ceilings in living, beautiful fireplace, formal dining, and a separate den. The kitchen has wood cabinets, chopping block island, and eat-in kitchen that oozes with morning light. The expansive primary has dual walk-in closets, double vanity, separate shower, and soaking tub. Outside you have a three car garage with an apartment with full kitchen and bath. You will love all the numerous majestic oaks that surround the home, beautiful views, and wildlife.
Zillow last checked: 8 hours ago
Listing updated: February 13, 2024 at 03:13am
Listed by:
Chris McDowell 361-570-4663,
All Star Properties
Bought with:
Chris McDowell, TREC #0582060
All Star Properties
Source: Central Texas MLS,MLS#: 529332 Originating MLS: Victoria Area Association of REALTORS
Originating MLS: Victoria Area Association of REALTORS
Facts & features
Interior
Bedrooms & bathrooms
- Bedrooms: 3
- Bathrooms: 3
- Full bathrooms: 2
- 1/2 bathrooms: 1
Heating
- Central
Cooling
- Central Air
Appliances
- Included: Electric Range, Range
- Laundry: Laundry Room
Features
- Bookcases, Ceiling Fan(s), Crown Molding, Cathedral Ceiling(s), Double Vanity, Entrance Foyer, Eat-in Kitchen, Garden Tub/Roman Tub, His and Hers Closets, Primary Downstairs, Main Level Primary, Multiple Closets, Pull Down Attic Stairs, Soaking Tub, Separate Shower, Walk-In Closet(s), Breakfast Bar, Breakfast Area, Kitchen Island, Pantry
- Flooring: Carpet, Linoleum, Vinyl
- Attic: Access Only,Pull Down Stairs
- Has fireplace: Yes
- Fireplace features: Living Room
Interior area
- Total interior livable area: 2,648 sqft
Property
Parking
- Total spaces: 3
- Parking features: Garage
- Garage spaces: 3
Features
- Levels: Two
- Stories: 2
- Pool features: None
- Fencing: Ranch Fence
- Has view: Yes
- View description: None
- Body of water: None
Lot
- Size: 9 Acres
Details
- Additional structures: Garage Apartment
- Parcel number: 30815
Construction
Type & style
- Home type: SingleFamily
- Architectural style: Hill Country
- Property subtype: Single Family Residence
Materials
- Brick, HardiPlank Type
- Foundation: Slab
- Roof: Composition,Shingle
Condition
- Resale
- Year built: 1985
Utilities & green energy
- Sewer: Septic Tank
- Water: Private, Well
Community & neighborhood
Community
- Community features: None
Location
- Region: Victoria
- Subdivision: Felix Deleon League A-66
Other
Other facts
- Listing agreement: Exclusive Right To Sell
- Listing terms: Cash
- Road surface type: Asphalt
Price history
| Date | Event | Price |
|---|---|---|
| 2/12/2024 | Sold | -- |
Source: | ||
| 12/20/2023 | Pending sale | $349,900$132/sqft |
Source: | ||
| 12/20/2023 | Listed for sale | $349,900$132/sqft |
Source: | ||
Public tax history
| Year | Property taxes | Tax assessment |
|---|---|---|
| 2025 | -- | $552,090 +74.3% |
| 2024 | $3,615 +12.2% | $316,730 +10% |
| 2023 | $3,223 -18.9% | $287,936 +10% |
Find assessor info on the county website
Neighborhood: 77905
Nearby schools
GreatSchools rating
- 8/10Mission Valley Elementary SchoolGrades: PK-5Distance: 4.9 mi
- 5/10Harold Cade Middle SchoolGrades: 6-8Distance: 5.1 mi
- 5/10Victoria West High SchoolGrades: 9-12Distance: 5.2 mi
Schools provided by the listing agent
- District: Victoria ISD
Source: Central Texas MLS. This data may not be complete. We recommend contacting the local school district to confirm school assignments for this home.
