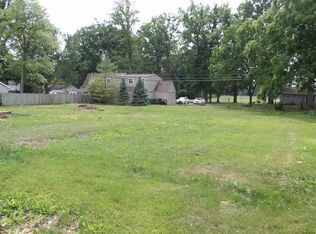Sold for $215,000
$215,000
2594 Weaverton St, Rochester, MI 48307
4beds
1,493sqft
Single Family Residence
Built in 1953
0.37 Acres Lot
$220,700 Zestimate®
$144/sqft
$2,571 Estimated rent
Home value
$220,700
$205,000 - $236,000
$2,571/mo
Zestimate® history
Loading...
Owner options
Explore your selling options
What's special
This is a huge opportunity to own in Rochester Hills! IMMEDIATE OCCUPANCY! This is a cozy and updated ranch home that is priced right and located in a quiet neighborhood and just blocks from all your city amenities. The kitchen was remolded 3 years ago and the furnace, central air & hot water tank are 5 years new. Large great room with fireplace and vaulted ceiling, first floor laundry & an additional family room/sitting area, rare 4 bedroom and 2 full bath in this price range. Minor updates needed to make this home perfect for a family. Situated on a huge double lot and the streets were just re-paved in the whole sub. The basement is a partial basement combined with a crawl space, no real useable space, just mechanicals and some storage.
Zillow last checked: 8 hours ago
Listing updated: January 23, 2025 at 12:18pm
Listed by:
Joe Militello 586-914-4001,
EXP Realty LLC
Bought with:
Michele Youngblood, 6506048209
Next Level Realty Rochester
Source: MiRealSource,MLS#: 50162664 Originating MLS: MiRealSource
Originating MLS: MiRealSource
Facts & features
Interior
Bedrooms & bathrooms
- Bedrooms: 4
- Bathrooms: 2
- Full bathrooms: 2
- Main level bathrooms: 2
Bedroom 1
- Area: 150
- Dimensions: 10 x 15
Bedroom 2
- Area: 99
- Dimensions: 9 x 11
Bedroom 3
- Area: 140
- Dimensions: 10 x 14
Bedroom 4
- Area: 110
- Dimensions: 10 x 11
Bathroom 1
- Level: Main
Bathroom 2
- Level: Main
Kitchen
- Area: 143
- Dimensions: 11 x 13
Living room
- Area: 221
- Dimensions: 13 x 17
Heating
- Forced Air, Natural Gas
Cooling
- Central Air
Appliances
- Included: Dishwasher, Disposal, Dryer, Range/Oven, Refrigerator, Washer
Features
- Basement: Crawl Space,Partial
- Number of fireplaces: 1
- Fireplace features: Gas
Interior area
- Total structure area: 1,693
- Total interior livable area: 1,493 sqft
- Finished area above ground: 1,493
- Finished area below ground: 0
Property
Features
- Levels: One
- Stories: 1
- Frontage type: Road
- Frontage length: 120
Lot
- Size: 0.37 Acres
- Dimensions: 120 x 136
- Features: Large Lot - 65+ Ft.
Details
- Parcel number: 1525328025
- Special conditions: Private
Construction
Type & style
- Home type: SingleFamily
- Architectural style: Ranch
- Property subtype: Single Family Residence
Materials
- Vinyl Siding
Condition
- Year built: 1953
Utilities & green energy
- Sewer: Public Sanitary
- Water: Public
Community & neighborhood
Location
- Region: Rochester
- Subdivision: Suprvrs Of Brooklands Park 5
Other
Other facts
- Listing agreement: Exclusive Right to Sell/VR
- Listing terms: Cash,Conventional
- Road surface type: Paved
Price history
| Date | Event | Price |
|---|---|---|
| 1/23/2025 | Sold | $215,000-6.5%$144/sqft |
Source: | ||
| 1/7/2025 | Pending sale | $230,000$154/sqft |
Source: | ||
| 12/19/2024 | Listed for sale | $230,000$154/sqft |
Source: | ||
| 12/17/2024 | Pending sale | $230,000$154/sqft |
Source: | ||
| 12/8/2024 | Listed for sale | $230,000$154/sqft |
Source: | ||
Public tax history
Tax history is unavailable.
Neighborhood: 48307
Nearby schools
GreatSchools rating
- 8/10Brooklands Elementary SchoolGrades: PK-5Distance: 1 mi
- 9/10Reuther Middle SchoolGrades: 6-12Distance: 0.4 mi
- 10/10Rochester High SchoolGrades: 7-12Distance: 3.6 mi
Schools provided by the listing agent
- District: Rochester Community School District
Source: MiRealSource. This data may not be complete. We recommend contacting the local school district to confirm school assignments for this home.
Get a cash offer in 3 minutes
Find out how much your home could sell for in as little as 3 minutes with a no-obligation cash offer.
Estimated market value
$220,700
