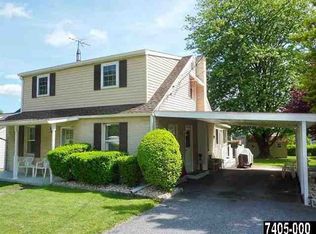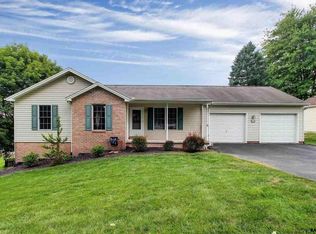Sold for $312,000 on 06/07/23
$312,000
2595 Coldspring Rd, York, PA 17404
4beds
2,002sqft
Single Family Residence
Built in 1994
10,271 Square Feet Lot
$354,900 Zestimate®
$156/sqft
$2,105 Estimated rent
Home value
$354,900
$337,000 - $373,000
$2,105/mo
Zestimate® history
Loading...
Owner options
Explore your selling options
What's special
The beautifully-cared for home in Stillmeadow Farms has all of the features you are looking for and more. As you walk in, a large formal living room is found to your right, and transitions into a spacious dining room featuring newer laminate plank- flooring. The kitchen features a generously- sized pantry, ample counter -space and a spacious peninsula to enjoy a quick meal. The main floor is rounded out with a family room that is the perfect space for a play-room or a place to relax and watch the game. Immediately off of the family room you will find a lovely patio overlooking a large backyard, perfect for kids and pets. Upstairs boasts four large bedrooms, with the main bedroom showcasing beautiful cathedral ceilings and plenty of closet space. This well-maintained beauty will not last long in this market, so book your tour today!
Zillow last checked: 9 hours ago
Listing updated: June 07, 2023 at 12:02pm
Listed by:
Mack Farquhar 717-870-1942,
RE/MAX Patriots,
Listing Team: Farquhar & Associates, Co-Listing Team: Farquhar & Associates,Co-Listing Agent: Lucille Peterman 717-634-6720,
RE/MAX Patriots
Bought with:
SHARRON MINNICH, RS275902
Coldwell Banker Realty
Matthew Minnich, 300938
Coldwell Banker Realty
Source: Bright MLS,MLS#: PAYK2039924
Facts & features
Interior
Bedrooms & bathrooms
- Bedrooms: 4
- Bathrooms: 2
- Full bathrooms: 1
- 1/2 bathrooms: 1
- Main level bathrooms: 1
Basement
- Area: 0
Heating
- Forced Air, Natural Gas
Cooling
- Central Air, Electric
Appliances
- Included: Dishwasher, Dryer, Microwave, Oven, Washer, Refrigerator, Gas Water Heater
Features
- Dining Area, Family Room Off Kitchen, Floor Plan - Traditional, Pantry, Dry Wall
- Flooring: Carpet, Luxury Vinyl
- Doors: Six Panel
- Windows: Window Treatments
- Has basement: No
- Number of fireplaces: 1
Interior area
- Total structure area: 2,002
- Total interior livable area: 2,002 sqft
- Finished area above ground: 2,002
- Finished area below ground: 0
Property
Parking
- Total spaces: 6
- Parking features: Garage Faces Front, Attached, Driveway, On Street
- Attached garage spaces: 2
- Uncovered spaces: 4
Accessibility
- Accessibility features: None
Features
- Levels: Two
- Stories: 2
- Pool features: None
Lot
- Size: 10,271 sqft
Details
- Additional structures: Above Grade, Below Grade
- Parcel number: 360002801000000000
- Zoning: RESIDENTIAL
- Special conditions: Standard
Construction
Type & style
- Home type: SingleFamily
- Architectural style: Colonial
- Property subtype: Single Family Residence
Materials
- Vinyl Siding, Aluminum Siding
- Foundation: Permanent
- Roof: Asphalt
Condition
- Excellent
- New construction: No
- Year built: 1994
Utilities & green energy
- Electric: 200+ Amp Service
- Sewer: Public Sewer
- Water: Public
- Utilities for property: Natural Gas Available, Electricity Available, Sewer Available, Water Available
Community & neighborhood
Location
- Region: York
- Subdivision: Manchester Twp
- Municipality: MANCHESTER TWP
HOA & financial
HOA
- Has HOA: Yes
- HOA fee: $100 annually
- Association name: STILLMEADOWS FARM
Other
Other facts
- Listing agreement: Exclusive Right To Sell
- Listing terms: VA Loan,FHA,Conventional,Cash
- Ownership: Fee Simple
Price history
| Date | Event | Price |
|---|---|---|
| 6/7/2023 | Sold | $312,000-2.5%$156/sqft |
Source: | ||
| 4/27/2023 | Pending sale | $319,900$160/sqft |
Source: | ||
| 4/21/2023 | Listed for sale | $319,900+48.8%$160/sqft |
Source: | ||
| 4/27/2018 | Sold | $215,000+4.9%$107/sqft |
Source: Public Record Report a problem | ||
| 9/26/2017 | Price change | $204,900-2.4%$102/sqft |
Source: HOUSE 4 U REAL ESTATE #10305253 Report a problem | ||
Public tax history
| Year | Property taxes | Tax assessment |
|---|---|---|
| 2025 | $4,840 +2.9% | $156,360 |
| 2024 | $4,703 | $156,360 |
| 2023 | $4,703 +9.2% | $156,360 |
Find assessor info on the county website
Neighborhood: 17404
Nearby schools
GreatSchools rating
- 9/10Roundtown El SchoolGrades: K-3Distance: 0.4 mi
- 7/10Central York Middle SchoolGrades: 7-8Distance: 3.3 mi
- 8/10Central York High SchoolGrades: 9-12Distance: 2.9 mi
Schools provided by the listing agent
- District: Central York
Source: Bright MLS. This data may not be complete. We recommend contacting the local school district to confirm school assignments for this home.

Get pre-qualified for a loan
At Zillow Home Loans, we can pre-qualify you in as little as 5 minutes with no impact to your credit score.An equal housing lender. NMLS #10287.
Sell for more on Zillow
Get a free Zillow Showcase℠ listing and you could sell for .
$354,900
2% more+ $7,098
With Zillow Showcase(estimated)
$361,998
