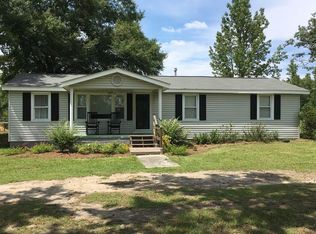Absolutely charming 3 BR 1 BA home on 2+ acres in rural McDuffie County. Escape the worries of life to your own little slice of the country. The home is shaded with mature oak and pecan trees and the yard has been beautifully landscaped. Enjoy evenings with friends on the spacious covered front porch as you watch the sun set. As you enter the front door, you'll find a spacious living room with restored hardwood flooring that flows into the remodeled, eat in kitchen. Attached to the kitchen is a large finished mud room equipped with washer and dryer connection. From the kitchen walk down the hall to find the spacious bath room closely situated to the 3 large bedrooms with plenty of closet space. centrally located you'll find a 9x10 area that is excellent for an office or play room. The back yard is equipped with a nice 10x16 shed with electricity. The home boasts new Windows! HVAC is 1 y/o! Roof is 2 y/o! New flooring throughout! Freshly painted! Move in ready! This wont last long!
This property is off market, which means it's not currently listed for sale or rent on Zillow. This may be different from what's available on other websites or public sources.

