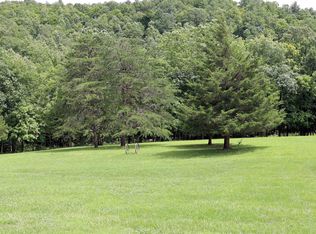Sold for $629,000 on 07/25/25
$629,000
2595 Split Rail Rd, Shawsville, VA 24162
3beds
3,319sqft
Detached
Built in 2004
2.81 Acres Lot
$637,600 Zestimate®
$190/sqft
$2,357 Estimated rent
Home value
$637,600
$567,000 - $720,000
$2,357/mo
Zestimate® history
Loading...
Owner options
Explore your selling options
What's special
A Sanctuary in the Blue Ridge mountain foothills. Beautiful log residence situated on nearly three pristine acres. Remarkable property offers rustic elegance and refined comfort. Not merely a home, but a legacy property where the rhythms of nature dictate the pace of daily life. The residence encompasses over 3,300 square feet of thoughtfully appointed living space, showcasing the timeless artistry of authentic log construction. Soaring cathedral ceilings create an atmosphere of grandeur, while the commanding stone fireplace serves as the heart of the home. Well appointed kitchen flows seamlessly into generous entertaining areas, with three covered porches offering the perfect setting for morning rituals and evening relaxation. The thoughtfully designed lower level expands the living experience with its huge family room and versatile spaces. The walkout basement invites outdoor living, leading to terraced entertaining spaces that include a sparkling pool and an intimate gazebo.
Zillow last checked: 8 hours ago
Listing updated: July 25, 2025 at 06:31am
Listed by:
Mary Wright 540-392-8908,
Keller Williams New River Valley
Bought with:
Nancy Page, 225043559
Page & Assoc. Real Estate
Source: New River Valley AOR,MLS#: 424299
Facts & features
Interior
Bedrooms & bathrooms
- Bedrooms: 3
- Bathrooms: 3
- Full bathrooms: 3
- Main level bathrooms: 2
- Main level bedrooms: 3
Basement
- Area: 1936
Heating
- Heat Pump
Cooling
- Heat Pump
Appliances
- Included: Dishwasher, Dryer/Electric, Microwave, Electric Range, Refrigerator, Washer, Electric Water Heater
- Laundry: Main Level
Features
- Upgrd/Gourmet Ktchn, Vaulted Ceiling(s), Master Downstairs, Decorator Touches
- Flooring: Carpet, Ceramic Tile, Hardwood
- Windows: Skylight(s), Insulated Windows
- Basement: Finished,Kitchen/Kitchenette,Other - See Remarks,Bath/Stubbed,Rec Room/Game Room,Shower Facilities,Walk-Out Access
- Attic: Access Only
- Has fireplace: Yes
- Fireplace features: Gas Logs/Ventless, Living Room, Masonry
Interior area
- Total structure area: 3,319
- Total interior livable area: 3,319 sqft
- Finished area above ground: 1,936
- Finished area below ground: 1,383
Property
Parking
- Total spaces: 2
- Parking features: Double Attached, Blacktop Driveway
- Attached garage spaces: 2
- Has uncovered spaces: Yes
Features
- Levels: One
- Stories: 1
- Patio & porch: Porch, Patio, Deck: 52 X 8, Patio: 36.8, Porch: 36 X 8
- Exterior features: Balcony, Garden, Private Yard, Quality Landscaping, Storage
- Pool features: In Ground
- Waterfront features: Stream
Lot
- Size: 2.81 Acres
Details
- Additional structures: Gazebo
- Parcel number: 035094
Construction
Type & style
- Home type: SingleFamily
- Architectural style: Log
- Property subtype: Detached
Materials
- Log
- Roof: Shingle
Condition
- Other - See Remarks,Upgrades,Very Good
- Year built: 2004
Utilities & green energy
- Electric: Circuit Breakers
- Gas: Propane Tank-Owned
- Sewer: Septic Tank
- Water: Well
Community & neighborhood
Location
- Region: Shawsville
- Subdivision: Other
HOA & financial
HOA
- Has HOA: No
Price history
| Date | Event | Price |
|---|---|---|
| 7/25/2025 | Sold | $629,000$190/sqft |
Source: | ||
| 6/22/2025 | Pending sale | $629,000$190/sqft |
Source: | ||
| 6/3/2025 | Listed for sale | $629,000$190/sqft |
Source: | ||
Public tax history
| Year | Property taxes | Tax assessment |
|---|---|---|
| 2025 | $3,229 +1.3% | $424,900 |
| 2024 | $3,187 +7.1% | $424,900 |
| 2023 | $2,974 -8.5% | $424,900 +16.3% |
Find assessor info on the county website
Neighborhood: 24162
Nearby schools
GreatSchools rating
- 5/10Eastern Montgomery Elementary SchoolGrades: PK-5Distance: 7.2 mi
- 5/10Shawsville Middle SchoolGrades: 6-8Distance: 5.3 mi
- 4/10Eastern Montgomery High SchoolGrades: 9-12Distance: 7.6 mi
Schools provided by the listing agent
- Elementary: Eastern Montgomery
- Middle: Shawsville
- High: Eastern Montgomery
- District: Montgomery County
Source: New River Valley AOR. This data may not be complete. We recommend contacting the local school district to confirm school assignments for this home.

Get pre-qualified for a loan
At Zillow Home Loans, we can pre-qualify you in as little as 5 minutes with no impact to your credit score.An equal housing lender. NMLS #10287.
Sell for more on Zillow
Get a free Zillow Showcase℠ listing and you could sell for .
$637,600
2% more+ $12,752
With Zillow Showcase(estimated)
$650,352