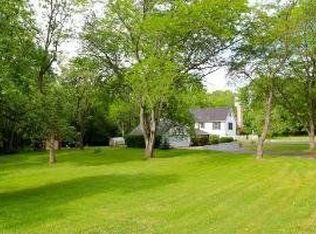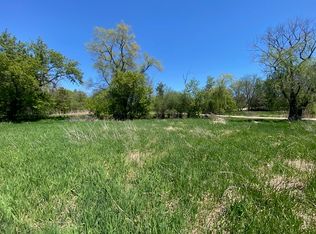Farmhouse Modern on 2 acres steals the show! Contractors own 4 BR, 3.1 bath home has been taken to a new level with remodel and updates throughout! Originally built in 1929, the home combines the charm and floor plan fit for today's style and living plus bonus garages for your hobbies or cars (up to 6 spaces). Walk up to the perfect front porch and into the spacious living room with bookcases, the original stone fireplace and cozy office nook behind sliding barn door, a spacious dining room with custom built in bar is adjacent....and the vaulted Kitchen-Family Room Combo is the grand finale! Renovated in 2018 with quartz countertops, stainless appliances, corner pantry closet, breakfast bar, large eating area, laundry room and a 30 x 13 porch for dining al fresco. Spacious first floor Master Suite with views of the backyard features a huge w.i.c. with built-ins and updated full bath with heated floors and walk-in shower. The upper level includes 3 bedrooms and brand new bathroom with double vanity, soaking tub and large walk-in shower. Basement level includes a newly finished REC Room and storage space. Note: hardwood floors on first and second levels, 2.5-car attached garage plus two additional detached garages (one garage was remodeled in 2018 and includes an attached office and second 24 x 32 detached garage was built in 2020); also new driveway, high efficiency furnace and fire pit. Previous updates include: new siding, insulation, roof, gutters, soffits, Marvin Integrity windows and front door...truly a turn key home ready for you to embrace the charm and enjoy the property throughout the coming seasons. All just minutes to the the Village, Award winning District 220 Schools and Metra train.
This property is off market, which means it's not currently listed for sale or rent on Zillow. This may be different from what's available on other websites or public sources.


