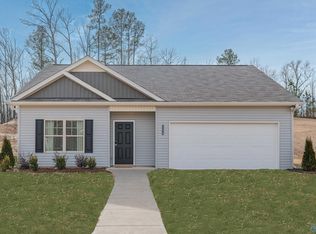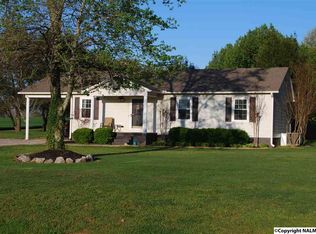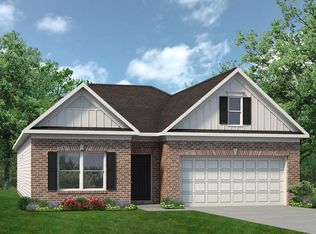Sold for $249,830
$249,830
25956 Finch Rd, Athens, AL 35613
3beds
1,202sqft
Single Family Residence
Built in 2024
9,583.2 Square Feet Lot
$250,900 Zestimate®
$208/sqft
$1,572 Estimated rent
Home value
$250,900
$223,000 - $281,000
$1,572/mo
Zestimate® history
Loading...
Owner options
Explore your selling options
What's special
Under Construction-Under Construction$10,000 IN CLOSING COSTS! FREE STANDARD FRIDGE AND FREE BLINDS! The Foxcroft at Abbey Brook is an efficiently designed plan that offers a lot of home at a great value. Featuring a popular open-concept kitchen, center island for countertop dining, plus adjacent breakfast nook and family room, the open living ideal functions nicely in this home. The Foxcroft features up to three bedrooms as well as two baths, one a private owner's suite. PHOTOS ARE REPRESENTATIONS!
Zillow last checked: 8 hours ago
Listing updated: December 18, 2024 at 05:40pm
Listed by:
Brooke Guenther,
SDH Alabama LLC,
Lisa Jane Matteson 256-301-2111,
SDH Alabama LLC
Bought with:
Samantha Walker, 91752
Capstone Realty LLC Huntsville
Source: ValleyMLS,MLS#: 21867270
Facts & features
Interior
Bedrooms & bathrooms
- Bedrooms: 3
- Bathrooms: 2
- Full bathrooms: 2
Primary bedroom
- Features: 9’ Ceiling, Smooth Ceiling, Walk-In Closet(s)
- Level: First
- Area: 168
- Dimensions: 14 x 12
Bedroom 2
- Features: 9’ Ceiling, Carpet, Smooth Ceiling
- Level: First
- Area: 90
- Dimensions: 10 x 9
Bedroom 3
- Features: 9’ Ceiling, Carpet, Smooth Ceiling
- Level: First
- Area: 100
- Dimensions: 10 x 10
Family room
- Features: Smooth Ceiling
- Level: First
- Area: 210
- Dimensions: 14 x 15
Kitchen
- Features: Kitchen Island, Pantry, Recessed Lighting, Smooth Ceiling
- Level: First
- Area: 224
- Dimensions: 14 x 16
Heating
- Electric
Cooling
- Electric
Appliances
- Included: Disposal, Electric Water Heater, Microwave, Range
Features
- Has basement: No
- Has fireplace: No
- Fireplace features: None
Interior area
- Total interior livable area: 1,202 sqft
Property
Parking
- Parking features: Garage-Two Car, Garage Faces Front
Features
- Levels: One
- Stories: 1
- Exterior features: Curb/Gutters
Lot
- Size: 9,583 sqft
Details
- Parcel number: 0000000000000000
Construction
Type & style
- Home type: SingleFamily
- Architectural style: Ranch
- Property subtype: Single Family Residence
Materials
- Foundation: Slab
Condition
- New Construction
- New construction: Yes
- Year built: 2024
Details
- Builder name: SMITH DOUGLAS HOMES
Utilities & green energy
- Sewer: Public Sewer
- Water: Public
Community & neighborhood
Community
- Community features: Curbs
Location
- Region: Athens
- Subdivision: Abbey Brook
HOA & financial
HOA
- Has HOA: Yes
- HOA fee: $350 annually
- Association name: Cma
Price history
| Date | Event | Price |
|---|---|---|
| 12/18/2024 | Sold | $249,830$208/sqft |
Source: | ||
| 9/27/2024 | Pending sale | $249,830$208/sqft |
Source: | ||
| 9/7/2024 | Price change | $249,830-4%$208/sqft |
Source: | ||
| 7/31/2024 | Listed for sale | $260,260$217/sqft |
Source: | ||
Public tax history
Tax history is unavailable.
Neighborhood: 35613
Nearby schools
GreatSchools rating
- 10/10Creekside Primary SchoolGrades: PK-2Distance: 4.1 mi
- 6/10East Limestone High SchoolGrades: 6-12Distance: 2.9 mi
- 10/10Creekside Elementary SchoolGrades: 1-5Distance: 4.2 mi
Schools provided by the listing agent
- Elementary: Johnson
- Middle: East Limestone
- High: East Limestone
Source: ValleyMLS. This data may not be complete. We recommend contacting the local school district to confirm school assignments for this home.
Get pre-qualified for a loan
At Zillow Home Loans, we can pre-qualify you in as little as 5 minutes with no impact to your credit score.An equal housing lender. NMLS #10287.
Sell for more on Zillow
Get a Zillow Showcase℠ listing at no additional cost and you could sell for .
$250,900
2% more+$5,018
With Zillow Showcase(estimated)$255,918


