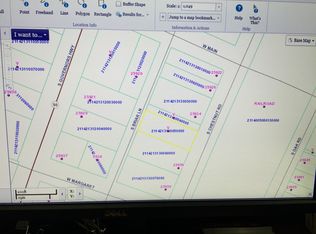Closed
$240,000
25956 S Chestnut Rd, Monee, IL 60449
4beds
2,719sqft
Single Family Residence
Built in 1900
0.3 Acres Lot
$248,000 Zestimate®
$88/sqft
$2,748 Estimated rent
Home value
$248,000
$226,000 - $270,000
$2,748/mo
Zestimate® history
Loading...
Owner options
Explore your selling options
What's special
Welcome to this Painted Lady Offering the Charm of Yesteryear Along With the Convenience of Today! Situated on a Large Lot 82' x 158,' This Two-Story Offers a Lot of OPTIONS A Two-Story With Four Bedrooms and 2 Baths-- The 1st Floor Offers an Enclosed Sun Room, Kitchen, Living Room, Den, 2 Bedrooms and Bath. The Upstairs Offers a 2nd Kitchen, Living Room, Bath, & 2 Bedrooms. Could be an IN-LAW ARRANGEMENT with a Separate Entrance. Coold be a TWO-FLAT - Live Downstairs & Rent the Upstairs! 3 Decks Plus a Sun Room Offer Great Views of the Property. Hardwood Flrs Plus Historic Millwork & Newer Carpeting in Upstairs Bedrooms. Gas Forced Air on 1st Floor & Electric Base Board on the 2nd Floor. Plenty of Storage in Partially Finished Basement. There is a Carport Plus an Original 2 Car Garage Now Being Used as an Office Which Can Be Converted Back. YOUR CHOICE!! SINGLE FAMILY 4 Bedroom Home, 1st Floor Home With IN-LAW ARRANGEMENT or a 2 FLAT! Home is Being Sold "As Is" Enjoy Country Living With This Wonderful Investment!
Zillow last checked: 8 hours ago
Listing updated: November 15, 2024 at 10:31am
Listing courtesy of:
Judith Kijewski 708-935-6250,
HomeSmart Realty Group
Bought with:
Non Member
NON MEMBER
Source: MRED as distributed by MLS GRID,MLS#: 12081470
Facts & features
Interior
Bedrooms & bathrooms
- Bedrooms: 4
- Bathrooms: 2
- Full bathrooms: 2
Primary bedroom
- Features: Flooring (Hardwood), Bathroom (Full)
- Level: Main
- Area: 169 Square Feet
- Dimensions: 13X13
Bedroom 2
- Features: Flooring (Hardwood)
- Level: Main
- Area: 252 Square Feet
- Dimensions: 14X18
Bedroom 3
- Features: Flooring (Carpet)
- Level: Second
- Area: 128 Square Feet
- Dimensions: 16X8
Bedroom 4
- Features: Flooring (Carpet)
- Level: Second
- Area: 128 Square Feet
- Dimensions: 16X8
Den
- Features: Flooring (Vinyl)
- Level: Main
- Area: 231 Square Feet
- Dimensions: 21X11
Family room
- Features: Flooring (Carpet)
- Level: Second
- Area: 272 Square Feet
- Dimensions: 16X17
Kitchen
- Features: Kitchen (Eating Area-Table Space), Flooring (Vinyl)
- Level: Main
- Area: 180 Square Feet
- Dimensions: 15X12
Kitchen 2nd
- Features: Flooring (Vinyl)
- Level: Second
- Area: 130 Square Feet
- Dimensions: 13X10
Living room
- Features: Flooring (Hardwood)
- Level: Main
- Area: 289 Square Feet
- Dimensions: 17X17
Sun room
- Features: Flooring (Vinyl)
- Level: Main
- Area: 150 Square Feet
- Dimensions: 15X10
Heating
- Natural Gas, Forced Air, Baseboard
Cooling
- Wall Unit(s)
Appliances
- Laundry: In Unit
Features
- In-Law Floorplan, 1st Floor Full Bath, Historic/Period Mlwk
- Flooring: Hardwood, Wood
- Basement: Partially Finished,Partial
Interior area
- Total structure area: 0
- Total interior livable area: 2,719 sqft
Property
Parking
- Total spaces: 4
- Parking features: On Site, Garage Owned, Detached, Off Street, Owned, Garage
- Garage spaces: 2
Accessibility
- Accessibility features: No Disability Access
Features
- Stories: 2
- Patio & porch: Deck
Lot
- Size: 0.30 Acres
- Dimensions: 82 X 158
- Features: Mature Trees
Details
- Parcel number: 2114213130070000
- Special conditions: None
- Other equipment: Ceiling Fan(s), Sump Pump
Construction
Type & style
- Home type: SingleFamily
- Architectural style: Traditional
- Property subtype: Single Family Residence
Condition
- New construction: No
- Year built: 1900
Details
- Builder model: TWO-STORY
Utilities & green energy
- Sewer: Public Sewer
- Water: Public
Community & neighborhood
Security
- Security features: Carbon Monoxide Detector(s)
Location
- Region: Monee
Other
Other facts
- Listing terms: Conventional
- Ownership: Fee Simple
Price history
| Date | Event | Price |
|---|---|---|
| 11/13/2024 | Sold | $240,000+2.1%$88/sqft |
Source: | ||
| 9/26/2024 | Contingent | $235,000$86/sqft |
Source: | ||
| 9/12/2024 | Price change | $235,000-7.8%$86/sqft |
Source: | ||
| 8/9/2024 | Listed for sale | $254,900$94/sqft |
Source: | ||
Public tax history
| Year | Property taxes | Tax assessment |
|---|---|---|
| 2023 | $5,772 +7.2% | $50,135 +9.9% |
| 2022 | $5,385 -4.9% | $45,600 |
| 2021 | $5,661 -3.2% | $45,600 |
Find assessor info on the county website
Neighborhood: 60449
Nearby schools
GreatSchools rating
- 6/10Monee Elementary SchoolGrades: K-5Distance: 1.2 mi
- 5/10Crete-Monee Middle SchoolGrades: 6-8Distance: 3.5 mi
- 7/10Crete-Monee High SchoolGrades: 9-12Distance: 5.3 mi
Schools provided by the listing agent
- Elementary: Crete Elementary School
- Middle: Crete-Monee Middle School
- High: Crete-Monee High School
- District: 201U
Source: MRED as distributed by MLS GRID. This data may not be complete. We recommend contacting the local school district to confirm school assignments for this home.
Get a cash offer in 3 minutes
Find out how much your home could sell for in as little as 3 minutes with a no-obligation cash offer.
Estimated market value$248,000
Get a cash offer in 3 minutes
Find out how much your home could sell for in as little as 3 minutes with a no-obligation cash offer.
Estimated market value
$248,000
