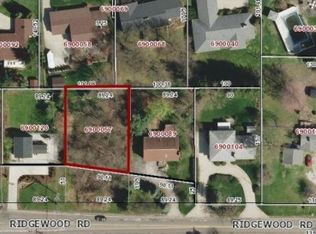Sold for $413,000
$413,000
2596 Brice Rd, Akron, OH 44313
4beds
2,686sqft
Single Family Residence
Built in 1958
0.33 Acres Lot
$423,000 Zestimate®
$154/sqft
$2,154 Estimated rent
Home value
$423,000
$402,000 - $444,000
$2,154/mo
Zestimate® history
Loading...
Owner options
Explore your selling options
What's special
Welcome to this grand 4-bedroom, 2.5-bath home on a quiet cul-de-sac in sought-after Fairlawn Heights! Enjoy relaxing on the expansive front porch before stepping into the impressive foyer that opens to a spacious family room featuring vaulted ceilings, a charming brick fireplace with custom tile accents, and brand-new luxury vinyl flooring. Just off the family room, enjoy a cozy private patio—perfect for quiet mornings or evening relaxation. The first of four bedrooms is located off the foyer, ideal for a guest room or home office. The heart of the home is the beautifully updated kitchen, showcasing stunning white cabinetry, a large island with custom butcher block, granite countertops, stainless steel appliances, and an open layout that flows seamlessly into the eat-in dining area and additional living space—perfect for everyday living and entertaining. Step outside to your own private backyard oasis, complete with a patio, relaxing gazebo, tranquil waterfall feature, and hot tub—an ideal retreat for any time of day. Upstairs, the third floor hosts a spacious primary suite with a private en suite bath and generous closet space. Two additional bedrooms and a full hall bath complete this level. The finished lower level offers versatile space for a home gym, rec room, or playroom. A convenient first-floor laundry room and an attached 2-car garage round out this well-appointed home. Updates include Roof 2021, Furnace 2025, A/C 2016, New Garage Doors & Opener 2024, Hot Water Heater 2024, Hot Tub 2021! Schedule Your Showing today!!!!!
Zillow last checked: 8 hours ago
Listing updated: September 02, 2025 at 05:21am
Listed by:
Shelly Blower 330-592-3407 sblower03@yahoo.com,
Howard Hanna
Bought with:
Terrance Williams, 2006002690
RE/MAX Transitions
Source: MLS Now,MLS#: 5137356Originating MLS: Akron Cleveland Association of REALTORS
Facts & features
Interior
Bedrooms & bathrooms
- Bedrooms: 4
- Bathrooms: 3
- Full bathrooms: 2
- 1/2 bathrooms: 1
- Main level bathrooms: 1
- Main level bedrooms: 1
Primary bedroom
- Description: Flooring: Luxury Vinyl Tile
- Level: Second
- Dimensions: 21 x 13
Bedroom
- Description: Flooring: Luxury Vinyl Tile
- Level: Second
- Dimensions: 14 x 11
Bedroom
- Description: Flooring: Luxury Vinyl Tile
- Level: Second
- Dimensions: 13 x 11
Bedroom
- Description: Flooring: Luxury Vinyl Tile
- Level: First
- Dimensions: 15 x 12
Eat in kitchen
- Description: Flooring: Ceramic Tile
- Level: Lower
- Dimensions: 16 x 11
Entry foyer
- Description: Flooring: Luxury Vinyl Tile
- Level: First
- Dimensions: 14 x 10
Family room
- Description: Flooring: Luxury Vinyl Tile
- Features: Fireplace
- Level: First
- Dimensions: 24 x 15
Family room
- Description: Flooring: Ceramic Tile
- Level: Lower
- Dimensions: 24 x 15
Kitchen
- Description: Flooring: Luxury Vinyl Tile
- Level: Lower
- Dimensions: 16 x 12
Recreation
- Description: Flooring: Carpet
- Level: Basement
- Dimensions: 29 x 14
Workshop
- Level: Basement
- Dimensions: 18 x 13
Heating
- Forced Air, Gas
Cooling
- Central Air
Appliances
- Included: Dryer, Dishwasher, Disposal, Microwave, Range, Refrigerator, Washer
Features
- Basement: Full,Partially Finished
- Number of fireplaces: 2
Interior area
- Total structure area: 2,686
- Total interior livable area: 2,686 sqft
- Finished area above ground: 1,784
- Finished area below ground: 902
Property
Parking
- Parking features: Attached, Driveway, Electricity, Garage, Garage Door Opener
- Attached garage spaces: 2
Features
- Levels: Three Or More,Multi/Split
- Stories: 3
- Has spa: Yes
- Spa features: Hot Tub
- Fencing: Fenced
Lot
- Size: 0.33 Acres
Details
- Additional structures: Gazebo, Shed(s)
- Parcel number: 6900058
Construction
Type & style
- Home type: SingleFamily
- Architectural style: Split Level
- Property subtype: Single Family Residence
Materials
- Aluminum Siding, Brick
- Roof: Asphalt,Fiberglass
Condition
- Year built: 1958
Utilities & green energy
- Sewer: Public Sewer
- Water: Public
Community & neighborhood
Location
- Region: Akron
- Subdivision: Fairlawn
Other
Other facts
- Listing agreement: Exclusive Right To Sell
- Listing terms: Cash,Conventional,FHA,VA Loan
Price history
| Date | Event | Price |
|---|---|---|
| 9/3/2025 | Sold | $413,000-0.5%$154/sqft |
Source: Public Record Report a problem | ||
| 7/27/2025 | Contingent | $415,000$155/sqft |
Source: MLS Now #5137356 Report a problem | ||
| 7/15/2025 | Price change | $415,000-2.4%$155/sqft |
Source: MLS Now #5137356 Report a problem | ||
| 7/7/2025 | Listed for sale | $425,000+89%$158/sqft |
Source: MLS Now #5137356 Report a problem | ||
| 4/25/2016 | Sold | $224,900$84/sqft |
Source: | ||
Public tax history
| Year | Property taxes | Tax assessment |
|---|---|---|
| 2024 | $4,488 +4% | $91,010 |
| 2023 | $4,317 +10% | $91,010 +29.9% |
| 2022 | $3,924 +5.5% | $70,060 |
Find assessor info on the county website
Neighborhood: Fairlawn Heights
Nearby schools
GreatSchools rating
- 6/10Herberich Primary Elementary SchoolGrades: K-4Distance: 1.6 mi
- 7/10Copley-Fairlawn Middle SchoolGrades: 5-8Distance: 2.2 mi
- 7/10Copley High SchoolGrades: 9-12Distance: 2.1 mi
Schools provided by the listing agent
- District: Copley-Fairlawn CSD - 7703
Source: MLS Now. This data may not be complete. We recommend contacting the local school district to confirm school assignments for this home.
Get a cash offer in 3 minutes
Find out how much your home could sell for in as little as 3 minutes with a no-obligation cash offer.
Estimated market value$423,000
Get a cash offer in 3 minutes
Find out how much your home could sell for in as little as 3 minutes with a no-obligation cash offer.
Estimated market value
$423,000
