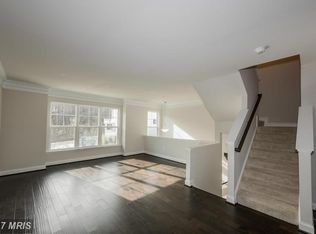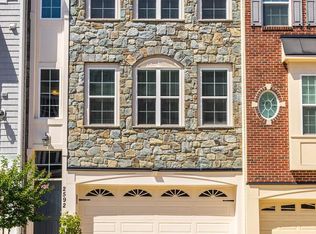Sold for $580,000
$580,000
2596 Twin Birch Rd, Jessup, MD 21076
4beds
2,432sqft
Townhouse
Built in 2016
1,997 Square Feet Lot
$580,100 Zestimate®
$238/sqft
$3,349 Estimated rent
Home value
$580,100
$539,000 - $621,000
$3,349/mo
Zestimate® history
Loading...
Owner options
Explore your selling options
What's special
Welcome to 2596 Twin Birch Rd in the sought-after community of Arundel Grove. The main level with its open plan flows seamlessly from the bright living space to the kitchen dining area. The upgraded kitchen is enhanced by quartz counters, a gas cooktop, double ovens, and two pantries. The adjoining dining space is large enough to entertain friends and family. Extending the main level is the deck, entered through French doors and made more private because it backs to green space. On the second level, you will find the spacious primary bedroom with 2 walk in closets, and an ensuite bath. The bath boasts double sinks and step in shower. Two more bedrooms make up this floor along with the laundry closet and hall bath with tub/shower. The third level is a guest's dream with a skylight and ensuite bath. Or use it for a get-away-from-it-all office, exercise room or whatever! On the lower level the family room has its own half bath and opens to a small patio with a ceiling fan. The gas fireplace makes for a cozy gathering place on cold evenings. You can also access the garage from this level. The HOA offers a community pool (for a $400 fee) and play areas for children. The commute in either direction is easy from this location. It is convenient to both MARC stations or Metro and BWI airport. It is close to Arundel Mills for shopping, dining, and entertainment.
Zillow last checked: 8 hours ago
Listing updated: October 16, 2025 at 08:44am
Listed by:
Laura Grier 484-356-6332,
Cummings & Co. Realtors,
Co-Listing Agent: Michelle Trageser 410-409-2553,
Cummings & Co. Realtors
Bought with:
Marc Blair, 582930
Own Real Estate
Source: Bright MLS,MLS#: MDAA2118702
Facts & features
Interior
Bedrooms & bathrooms
- Bedrooms: 4
- Bathrooms: 4
- Full bathrooms: 3
- 1/2 bathrooms: 1
Primary bedroom
- Features: Flooring - Carpet, Walk-In Closet(s), Attached Bathroom, Ceiling Fan(s)
- Level: Upper
- Area: 247 Square Feet
- Dimensions: 19 x 13
Bedroom 2
- Features: Flooring - Carpet, Window Treatments, Walk-In Closet(s)
- Level: Upper
- Area: 100 Square Feet
- Dimensions: 10 x 10
Bedroom 3
- Features: Flooring - Carpet, Window Treatments, Ceiling Fan(s)
- Level: Upper
- Area: 100 Square Feet
- Dimensions: 10 x 10
Bedroom 4
- Features: Attached Bathroom, Ceiling Fan(s), Flooring - Carpet, Skylight(s), Walk-In Closet(s)
- Level: Upper
- Area: 299 Square Feet
- Dimensions: 23 x 13
Primary bathroom
- Features: Bathroom - Walk-In Shower, Double Sink, Flooring - Ceramic Tile
- Level: Upper
Bathroom 2
- Features: Bathroom - Tub Shower, Flooring - Ceramic Tile
- Level: Upper
Dining room
- Features: Dining Area, Flooring - Wood
- Level: Main
- Area: 150 Square Feet
- Dimensions: 15 x 10
Family room
- Features: Flooring - Carpet, Fireplace - Gas, Ceiling Fan(s), Recessed Lighting
- Level: Lower
- Area: 378 Square Feet
- Dimensions: 18 x 21
Kitchen
- Features: Breakfast Bar, Countertop(s) - Quartz, Crown Molding, Flooring - Wood, Kitchen Island, Kitchen - Gas Cooking, Lighting - Pendants, Recessed Lighting, Pantry
- Level: Main
- Area: 154 Square Feet
- Dimensions: 14 x 11
Living room
- Features: Flooring - Wood, Window Treatments, Lighting - Pendants, Recessed Lighting, Crown Molding
- Level: Main
- Area: 391 Square Feet
- Dimensions: 23 x 17
Heating
- Heat Pump, Natural Gas
Cooling
- Central Air, Electric
Appliances
- Included: Microwave, Cooktop, Dishwasher, Disposal, Double Oven, Oven, Refrigerator, Stainless Steel Appliance(s), Washer, Dryer, Gas Water Heater
- Laundry: Upper Level
Features
- Combination Kitchen/Dining, Crown Molding, Open Floorplan, Kitchen Island, Recessed Lighting, Walk-In Closet(s), Ceiling Fan(s), Pantry, Primary Bath(s)
- Flooring: Carpet, Wood
- Windows: Double Pane Windows, Window Treatments
- Has basement: No
- Number of fireplaces: 1
- Fireplace features: Glass Doors, Gas/Propane, Insert, Mantel(s)
Interior area
- Total structure area: 2,432
- Total interior livable area: 2,432 sqft
- Finished area above ground: 2,432
- Finished area below ground: 0
Property
Parking
- Total spaces: 4
- Parking features: Inside Entrance, Attached, Driveway
- Attached garage spaces: 2
- Uncovered spaces: 2
Accessibility
- Accessibility features: None
Features
- Levels: Four
- Stories: 4
- Pool features: Community
Lot
- Size: 1,997 sqft
Details
- Additional structures: Above Grade, Below Grade
- Parcel number: 020400790242401
- Zoning: R10
- Special conditions: Standard
Construction
Type & style
- Home type: Townhouse
- Architectural style: Contemporary
- Property subtype: Townhouse
Materials
- Brick Front, Frame
- Foundation: Slab
Condition
- New construction: No
- Year built: 2016
Utilities & green energy
- Electric: 200+ Amp Service
- Sewer: Public Sewer
- Water: Public
Community & neighborhood
Security
- Security features: Fire Sprinkler System
Location
- Region: Jessup
- Subdivision: Arundel Grove
HOA & financial
HOA
- Has HOA: Yes
- HOA fee: $108 monthly
- Amenities included: Pool
- Services included: Maintenance Grounds, Common Area Maintenance, Snow Removal
- Association name: ARUNDEL GROVE HOMEOWNERS ASSOCIATION
Other
Other facts
- Listing agreement: Exclusive Right To Sell
- Ownership: Fee Simple
Price history
| Date | Event | Price |
|---|---|---|
| 10/16/2025 | Sold | $580,000-0.9%$238/sqft |
Source: | ||
| 9/9/2025 | Contingent | $585,000$241/sqft |
Source: | ||
| 9/8/2025 | Listed for sale | $585,000$241/sqft |
Source: | ||
| 9/1/2025 | Contingent | $585,000$241/sqft |
Source: | ||
| 8/25/2025 | Price change | $585,000-2.5%$241/sqft |
Source: | ||
Public tax history
| Year | Property taxes | Tax assessment |
|---|---|---|
| 2025 | -- | $454,500 +5.1% |
| 2024 | $4,733 +5.7% | $432,267 +5.4% |
| 2023 | $4,478 +10.5% | $410,033 +5.7% |
Find assessor info on the county website
Neighborhood: 21076
Nearby schools
GreatSchools rating
- 7/10Jessup Elementary SchoolGrades: PK-5Distance: 1 mi
- 3/10Meade Middle SchoolGrades: 6-8Distance: 1.4 mi
- 3/10Meade High SchoolGrades: 9-12Distance: 1.4 mi
Schools provided by the listing agent
- District: Anne Arundel County Public Schools
Source: Bright MLS. This data may not be complete. We recommend contacting the local school district to confirm school assignments for this home.

Get pre-qualified for a loan
At Zillow Home Loans, we can pre-qualify you in as little as 5 minutes with no impact to your credit score.An equal housing lender. NMLS #10287.

