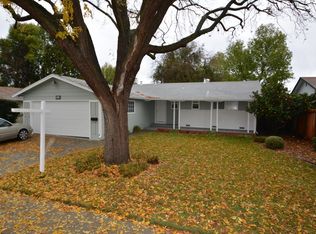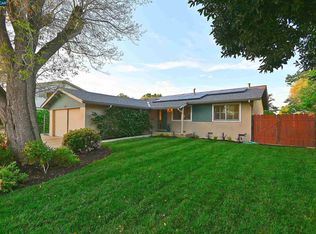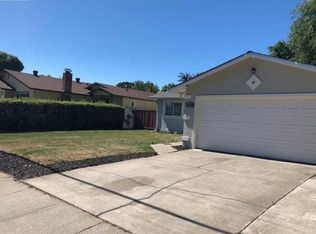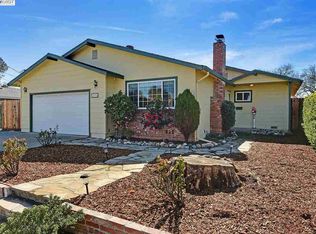Sold for $842,000 on 02/12/25
$842,000
2597 E Olivera Rd, Concord, CA 94519
8beds
2,152sqft
Residential, Single Family Residence
Built in 1961
5,998.21 Square Feet Lot
$815,400 Zestimate®
$391/sqft
$3,607 Estimated rent
Home value
$815,400
$734,000 - $913,000
$3,607/mo
Zestimate® history
Loading...
Owner options
Explore your selling options
What's special
Link to Website: https://2597EastOliveraRoad1817593.f8re.com/ Welcome to this beautifully remodeled 8-bedroom 3 full bath home with a modern kitchen, living room and two car garage conveniently nestled in a great area of Concord. A freshly painted interior and exterior, new windows, new doors, new laminate flooring, new lights, brand new roof and gutters, newer hot water heater and washer dryer make this home move in ready.. The large remodeled kitchen features new quartz countertops, new cabinets, new sink, new faucets,new stainless steel refrigerator and a lovely dining area. Two of the three full bathrooms are completely remodeled with permits.Lovely hardwood floors throughout. This two story home is unique for this neighborhood. There is a huge, flat yard with mature pear and persimmon fruit trees, space for gardening, and two patios for grilling, eating and enjoying the weather. Sliding glass door gives access to the yard and patios. Easy walk to downtown Concord, Olivera Crossing shopping center and Todos Santos Plaza. Located on a walking path to Holbrook Elementary Bilingual School and North Concord BART station. Close to major highways makes this location perfect for commuting.
Zillow last checked: 8 hours ago
Listing updated: February 26, 2025 at 05:13am
Listed by:
Rajesh Verma DRE #02035627 925-389-6129,
Alliance Bay Realty
Bought with:
Erica Jackson, DRE #01913898
Complex Living Real Estate
Source: Bay East AOR,MLS#: 41077722
Facts & features
Interior
Bedrooms & bathrooms
- Bedrooms: 8
- Bathrooms: 3
- Full bathrooms: 3
Kitchen
- Features: Counter - Stone, Dishwasher, Electric Range/Cooktop, Range/Oven Built-in, Refrigerator, Updated Kitchen
Heating
- Forced Air, Natural Gas
Cooling
- Has cooling: Yes
Appliances
- Included: Dishwasher, Electric Range, Range, Refrigerator, Dryer, Washer
Features
- Updated Kitchen
- Flooring: Laminate, Tile
- Has fireplace: No
- Fireplace features: None
Interior area
- Total structure area: 2,152
- Total interior livable area: 2,152 sqft
Property
Parking
- Total spaces: 4
- Parking features: Converted Garage, Space Per Unit - 2
- Attached garage spaces: 2
Accessibility
- Accessibility features: Other
Features
- Levels: Two
- Stories: 2
- Exterior features: Garden/Play, Entry Gate
- Pool features: None
- Fencing: Fenced
Lot
- Size: 5,998 sqft
- Features: Level, Front Yard, Paved, Back Yard, Side Yard
Details
- Parcel number: 1113040321
- Special conditions: Standard
Construction
Type & style
- Home type: SingleFamily
- Architectural style: Other
- Property subtype: Residential, Single Family Residence
Materials
- Stucco
- Roof: Shingle
Condition
- Existing
- New construction: No
- Year built: 1961
Utilities & green energy
- Electric: No Solar
Community & neighborhood
Security
- Security features: Carbon Monoxide Detector(s), Security Fence
Location
- Region: Concord
- Subdivision: Diablo
Other
Other facts
- Listing agreement: Excl Right
- Listing terms: None
Price history
| Date | Event | Price |
|---|---|---|
| 2/12/2025 | Sold | $842,000-0.8%$391/sqft |
Source: | ||
| 1/27/2025 | Pending sale | $849,000$395/sqft |
Source: | ||
| 12/27/2024 | Price change | $849,000-5.6%$395/sqft |
Source: | ||
| 11/9/2024 | Price change | $899,000-5.4%$418/sqft |
Source: | ||
| 11/2/2024 | Listed for sale | $950,000+49.4%$441/sqft |
Source: | ||
Public tax history
| Year | Property taxes | Tax assessment |
|---|---|---|
| 2025 | $8,170 -7.1% | $648,720 +311.6% |
| 2024 | $8,790 +244.7% | $157,604 +2% |
| 2023 | $2,550 +2.4% | $154,515 +2% |
Find assessor info on the county website
Neighborhood: Olivera
Nearby schools
GreatSchools rating
- 3/10Sun Terrace Elementary SchoolGrades: K-5Distance: 0.4 mi
- 3/10El Dorado Middle SchoolGrades: 6-8Distance: 2.3 mi
- 3/10Mt. Diablo High SchoolGrades: 9-12Distance: 1 mi
Get a cash offer in 3 minutes
Find out how much your home could sell for in as little as 3 minutes with a no-obligation cash offer.
Estimated market value
$815,400
Get a cash offer in 3 minutes
Find out how much your home could sell for in as little as 3 minutes with a no-obligation cash offer.
Estimated market value
$815,400



