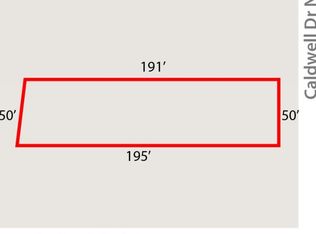Closed
$1,625,000
2598 Caldwell Rd NE, Atlanta, GA 30319
6beds
--sqft
Single Family Residence
Built in 2016
9,583.2 Square Feet Lot
$1,355,900 Zestimate®
$--/sqft
$6,877 Estimated rent
Home value
$1,355,900
$1.19M - $1.56M
$6,877/mo
Zestimate® history
Loading...
Owner options
Explore your selling options
What's special
This stunning Charleston style home is nestled in the heart of BrookhavenCOs desirable Ashford Park neighborhood! A charming rocking chair front porch welcomes you to this 6 bed and 5 bath home filled with natural light, high ceilings, and hardwood floors. On the main floor, you'll find a light-filled dining room + ButlerCOs pantry with beverage fridge, study/bedroom + full bathroom, expansive pantry, chef's kitchen featuring a large island and natural light filled breakfast room that open to a large fireside family room with built-in cabinetry. Upstairs you will find the huge primary suite with spa-like bath with oversized shower + separate soaking tub, and large walk-in closet + 3 additional bedrooms (one en-suite bedroom and two share Jack and Jill bath). The terrace level features an expansive mudroom, bonus room with kitchenette, and a bedroom with full bathroom. The outdoor living space is truly exceptional, with a large covered and uncovered deck + a generous sized fenced-in yard featuring a firepit. This home is located just seconds from fabulous dining and shopping at Dresden Village and the new Parkside on Dresden development!
Zillow last checked: 8 hours ago
Listing updated: May 04, 2024 at 08:18am
Listed by:
Mike Toltzis 404-376-9135,
Compass
Bought with:
Thomas Cotton, 342922
Atlanta Communities
Source: GAMLS,MLS#: 10270159
Facts & features
Interior
Bedrooms & bathrooms
- Bedrooms: 6
- Bathrooms: 5
- Full bathrooms: 5
- Main level bathrooms: 1
- Main level bedrooms: 1
Kitchen
- Features: Breakfast Area, Breakfast Bar, Walk-in Pantry
Heating
- Natural Gas
Cooling
- Central Air
Appliances
- Included: Microwave, Refrigerator
- Laundry: Upper Level
Features
- Bookcases, High Ceilings
- Flooring: Carpet, Hardwood
- Basement: Bath Finished,Daylight,Finished
- Number of fireplaces: 1
- Fireplace features: Family Room
- Common walls with other units/homes: No Common Walls
Interior area
- Total structure area: 0
- Finished area above ground: 0
- Finished area below ground: 0
Property
Parking
- Parking features: Attached
- Has attached garage: Yes
Features
- Levels: Three Or More
- Stories: 3
- Patio & porch: Deck
- Fencing: Back Yard
- Waterfront features: No Dock Or Boathouse
- Body of water: None
Lot
- Size: 9,583 sqft
- Features: Corner Lot, Private
Details
- Parcel number: 18 241 08 043
Construction
Type & style
- Home type: SingleFamily
- Architectural style: Craftsman,Traditional
- Property subtype: Single Family Residence
Materials
- Concrete
- Roof: Composition
Condition
- Resale
- New construction: No
- Year built: 2016
Utilities & green energy
- Sewer: Public Sewer
- Water: Public
- Utilities for property: Cable Available, Electricity Available, Natural Gas Available, Phone Available
Community & neighborhood
Community
- Community features: None
Location
- Region: Atlanta
- Subdivision: Ashford Park
HOA & financial
HOA
- Has HOA: No
- Services included: None
Other
Other facts
- Listing agreement: Exclusive Right To Sell
Price history
| Date | Event | Price |
|---|---|---|
| 5/3/2024 | Sold | $1,625,000-4.1% |
Source: | ||
| 4/24/2024 | Pending sale | $1,695,000 |
Source: | ||
| 4/2/2024 | Listed for sale | $1,695,000 |
Source: | ||
Public tax history
Tax history is unavailable.
Neighborhood: Ashford Park
Nearby schools
GreatSchools rating
- 8/10Ashford Park Elementary SchoolGrades: PK-5Distance: 1.1 mi
- 8/10Chamblee Middle SchoolGrades: 6-8Distance: 2.8 mi
- 8/10Chamblee Charter High SchoolGrades: 9-12Distance: 2.9 mi
Schools provided by the listing agent
- Elementary: Ashford Park
- Middle: Chamblee
- High: Chamblee
Source: GAMLS. This data may not be complete. We recommend contacting the local school district to confirm school assignments for this home.
Get a cash offer in 3 minutes
Find out how much your home could sell for in as little as 3 minutes with a no-obligation cash offer.
Estimated market value$1,355,900
Get a cash offer in 3 minutes
Find out how much your home could sell for in as little as 3 minutes with a no-obligation cash offer.
Estimated market value
$1,355,900
