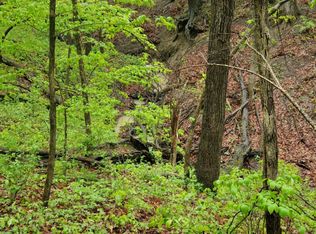Incredible multi-home retreat on 5 secluded, wooded acres, all Seneca schools. Tucked into nature's embrace, this rare property features two separate residences, offering unmatched versatility for multi-generational living or guest accommodations. Whether the in-laws prefer their own 3 bedroom, 2 bath private home or a spacious master suite within the main 3 bedroom 3 bath home, this layout delivers flexibility and privacy. A serene path connects both homes, each with its own private deck overlooking the tranquil woods-ideal for relaxing, entertaining, or simply enjoying the peaceful setting. The main home has 2 separate master suites, the beautiful kitchen flows seamlessly into a light-filled family room a cozy sunroom, creating a bright central gathering space. The 2nd floor offers loft area or game room space sewing room, plus a 25'x22,' storage room, easily converted into a 4th bedroom. Three car detached garage. The charming cottage home is tucked just far enough from the main house to offer privacy, yet close enough for convenience-perfect for guests, in-laws, or even rental income. It features its own separate entrance, and cozy interior spaces that feel like a peaceful woodland escape. Whether used as a quiet retreat, artist's studio, or independent living space, this cottage is a rare and versatile retreat. All dimensions are approximate.
This property is off market, which means it's not currently listed for sale or rent on Zillow. This may be different from what's available on other websites or public sources.

