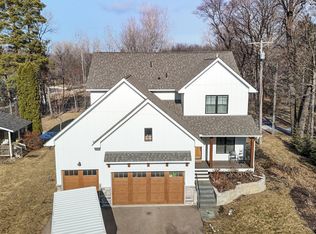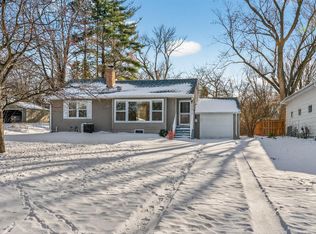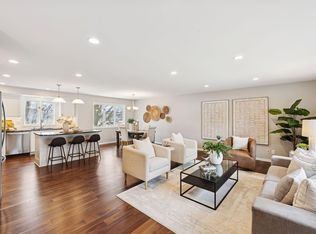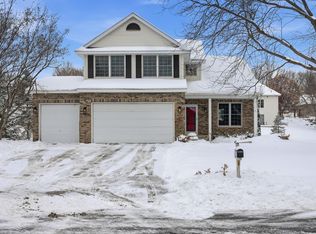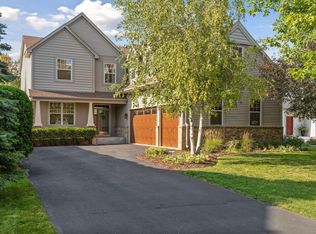Renovated 4-Bedroom Home Near Lake Minnetonka
Enjoy modern living in this beautifully renovated 4-bedroom home situated on over half an acre near Lake Minnetonka. The spacious, open floor plan is perfect for entertaining, featuring a gourmet kitchen with a large island, quartz countertops, and stainless steel appliances.
The main floor offers a private owner’s suite complete with a walk-in closet and a stylish 3/4 bath. Convenience is key with main-floor laundry and plenty of natural light throughout. The finished lower level includes a comfortable family room, an additional bedroom, and a generous playroom or flex space.
Step outside to a large deck, ideal for summer gatherings, and take advantage of the expansive yard. The oversized 2-car garage includes a loft space—perfect for a home office, art studio, or creative retreat.
Active with contingency
$624,900
25985 Smithtown Rd, Shorewood, MN 55331
4beds
2,728sqft
Est.:
Single Family Residence
Built in 1953
0.56 Acres Lot
$614,000 Zestimate®
$229/sqft
$-- HOA
What's special
Large islandAdditional bedroomExpansive yardSpacious open floor planComfortable family roomStainless steel appliancesFinished lower level
- 33 days |
- 2,996 |
- 144 |
Zillow last checked: 8 hours ago
Listing updated: February 16, 2026 at 06:17pm
Listed by:
Frank J Feela 612-202-9909,
Keller Williams Classic Realty
Source: NorthstarMLS as distributed by MLS GRID,MLS#: 7013570
Facts & features
Interior
Bedrooms & bathrooms
- Bedrooms: 4
- Bathrooms: 3
- Full bathrooms: 1
- 3/4 bathrooms: 2
Bedroom
- Level: Main
- Area: 168 Square Feet
- Dimensions: 12x14
Bedroom 2
- Level: Main
- Area: 144 Square Feet
- Dimensions: 12x12
Bedroom 3
- Level: Main
- Area: 121 Square Feet
- Dimensions: 11x11
Bedroom 4
- Level: Lower
- Area: 168 Square Feet
- Dimensions: 12x14
Dining room
- Level: Main
- Area: 140 Square Feet
- Dimensions: 10x14
Family room
- Level: Lower
- Area: 221 Square Feet
- Dimensions: 13x17
Flex room
- Level: Lower
- Area: 462 Square Feet
- Dimensions: 11x42
Kitchen
- Level: Main
- Area: 140 Square Feet
- Dimensions: 10x14
Living room
- Level: Main
- Area: 396 Square Feet
- Dimensions: 18x22
Heating
- Forced Air
Cooling
- Central Air
Appliances
- Included: Dishwasher, Dryer, Water Filtration System, Microwave, Refrigerator, Stainless Steel Appliance(s), Washer, Water Softener Owned
- Laundry: In Hall, Laundry Closet, Main Level
Features
- Basement: Block,Daylight,Drain Tiled,Egress Window(s),Finished,Full,Sump Basket,Sump Pump,Tile Shower
Interior area
- Total structure area: 2,728
- Total interior livable area: 2,728 sqft
- Finished area above ground: 1,464
- Finished area below ground: 1,264
Property
Parking
- Total spaces: 2
- Parking features: Detached Garage, Gravel, Asphalt
- Garage spaces: 2
- Details: Garage Door Height (7), Garage Door Width (9)
Accessibility
- Accessibility features: None
Features
- Levels: One
- Stories: 1
- Patio & porch: Deck
Lot
- Size: 0.56 Acres
- Features: Irregular Lot, Tree Coverage - Light
Details
- Foundation area: 1464
- Parcel number: 3211723140049
- Zoning description: Residential-Single Family
Construction
Type & style
- Home type: SingleFamily
- Property subtype: Single Family Residence
Materials
- Block, Concrete, Frame
- Roof: Age 8 Years or Less
Condition
- New construction: No
- Year built: 1953
Utilities & green energy
- Electric: 200+ Amp Service
- Gas: Natural Gas
- Sewer: City Sewer/Connected
- Water: Drilled, Private
Community & HOA
Community
- Subdivision: Neitge Add
HOA
- Has HOA: No
Location
- Region: Shorewood
Financial & listing details
- Price per square foot: $229/sqft
- Tax assessed value: $396,400
- Annual tax amount: $4,338
- Date on market: 1/27/2026
- Cumulative days on market: 270 days
- Road surface type: Paved
Estimated market value
$614,000
$583,000 - $645,000
$3,588/mo
Price history
Price history
| Date | Event | Price |
|---|---|---|
| 1/27/2026 | Listed for sale | $624,900-1.6%$229/sqft |
Source: | ||
| 1/27/2026 | Listing removed | $634,900$233/sqft |
Source: | ||
| 10/20/2025 | Price change | $634,900-0.8%$233/sqft |
Source: | ||
| 8/26/2025 | Listed for sale | $639,900$235/sqft |
Source: | ||
| 8/18/2025 | Listing removed | $639,900$235/sqft |
Source: | ||
| 7/15/2025 | Price change | $639,900-1.5%$235/sqft |
Source: | ||
| 5/9/2025 | Listed for sale | $649,900+85.7%$238/sqft |
Source: | ||
| 2/16/2024 | Sold | $350,000-5.4%$128/sqft |
Source: | ||
| 1/23/2024 | Pending sale | $370,000$136/sqft |
Source: | ||
| 1/19/2024 | Listed for sale | $370,000$136/sqft |
Source: | ||
Public tax history
Public tax history
| Year | Property taxes | Tax assessment |
|---|---|---|
| 2025 | $4,765 +9.8% | $396,400 +2.5% |
| 2024 | $4,338 +13.3% | $386,700 -0.7% |
| 2023 | $3,829 +4.8% | $389,300 +13.8% |
| 2022 | $3,653 +9.2% | $342,000 +15.9% |
| 2021 | $3,346 -3.5% | $295,000 +9.3% |
| 2020 | $3,468 +3.6% | $270,000 +1.1% |
| 2019 | $3,346 -3.5% | $267,000 +0.4% |
| 2018 | $3,468 +7.2% | $266,000 +11.3% |
| 2017 | $3,234 +3.9% | $239,000 +3.5% |
| 2016 | $3,114 +2.1% | $231,000 +6.9% |
| 2015 | $3,049 +7.9% | $216,000 +12.5% |
| 2014 | $2,826 +10% | $192,000 -2.5% |
| 2013 | $2,568 -3.3% | $197,000 -7.1% |
| 2012 | $2,657 +3% | $212,000 -0.9% |
| 2011 | $2,579 -17.1% | $214,000 -7.4% |
| 2010 | $3,112 +0.2% | $231,000 -2.9% |
| 2009 | $3,105 +32.8% | $238,000 +43.4% |
| 2006 | $2,339 +3% | $166,000 +8.5% |
| 2005 | $2,271 -2% | $153,000 +3.2% |
| 2004 | $2,317 +4.4% | $148,200 +11.9% |
| 2002 | $2,219 -16.3% | $132,400 |
| 2001 | $2,651 | -- |
Find assessor info on the county website
BuyAbility℠ payment
Est. payment
$3,552/mo
Principal & interest
$2943
Property taxes
$609
Climate risks
Neighborhood: 55331
Nearby schools
GreatSchools rating
- 9/10Minnewashta Elementary SchoolGrades: K-6Distance: 0.3 mi
- 8/10Minnetonka West Middle SchoolGrades: 6-8Distance: 1.7 mi
- 10/10Minnetonka Senior High SchoolGrades: 9-12Distance: 4.9 mi
