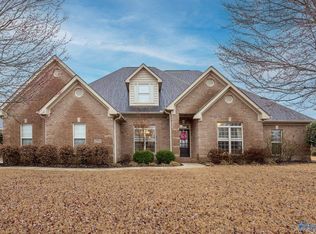Sold for $418,000 on 06/16/23
$418,000
25986 Rosedown Dr, Athens, AL 35613
4beds
2,433sqft
Single Family Residence
Built in 2008
0.37 Acres Lot
$429,300 Zestimate®
$172/sqft
$2,412 Estimated rent
Home value
$429,300
$408,000 - $451,000
$2,412/mo
Zestimate® history
Loading...
Owner options
Explore your selling options
What's special
Welcome to your dream home in Newby Plantation! This beautiful 2433 square foot property boasts 4 spacious bedrooms and 3 bathrooms. The study, dining room, and cozy family room with a fireplace are perfect for entertaining guests or spending time with family. The upstairs bedroom has a full bathroom and closet making it a great guest room or workout room. Step outside and unwind on your covered back porch while admiring the serenity of your private fenced in backyard. Don't miss this rare opportunity to become a part of the friendly community of Newby Plantation.
Zillow last checked: 8 hours ago
Listing updated: June 16, 2023 at 11:29am
Listed by:
Angela Black 256-777-0709,
Keller Williams Realty Madison,
Patricia Kruse 256-542-1894,
Keller Williams Realty Madison
Bought with:
Gina Barlow, 104335
Keller Williams Realty Madison
Source: ValleyMLS,MLS#: 1834401
Facts & features
Interior
Bedrooms & bathrooms
- Bedrooms: 4
- Bathrooms: 3
- Full bathrooms: 3
Primary bedroom
- Features: Ceiling Fan(s), Crown Molding, Carpet, Tray Ceiling(s)
- Level: First
- Area: 238
- Dimensions: 14 x 17
Bedroom 2
- Features: Ceiling Fan(s), Carpet
- Level: First
- Area: 121
- Dimensions: 11 x 11
Bedroom 3
- Features: Ceiling Fan(s), Carpet
- Level: First
- Area: 121
- Dimensions: 11 x 11
Bedroom 4
- Features: Ceiling Fan(s), Carpet
- Level: Second
- Area: 238
- Dimensions: 14 x 17
Dining room
- Features: 9’ Ceiling, Crown Molding, Chair Rail, Smooth Ceiling, Wood Floor
- Level: First
- Area: 156
- Dimensions: 12 x 13
Kitchen
- Features: 9’ Ceiling, Crown Molding, Eat-in Kitchen, Granite Counters, Smooth Ceiling, Wood Floor
- Level: First
- Area: 500
- Dimensions: 20 x 25
Living room
- Features: Ceiling Fan(s), Crown Molding, Fireplace, Recessed Lighting, Wood Floor
- Level: First
- Area: 306
- Dimensions: 18 x 17
Office
- Features: Ceiling Fan(s), Crown Molding
- Level: First
- Area: 110
- Dimensions: 11 x 10
Laundry room
- Features: 9’ Ceiling, Pantry, Smooth Ceiling
- Level: First
- Area: 77
- Dimensions: 7 x 11
Heating
- Central 1, Natural Gas
Cooling
- Central 1, Electric
Appliances
- Included: Built-In Refrigerator, Cooktop, Dishwasher, Disposal, Dryer, Ice Maker, Microwave
Features
- Open Floorplan
- Basement: Crawl Space
- Number of fireplaces: 1
- Fireplace features: Gas Log, One
Interior area
- Total interior livable area: 2,433 sqft
Property
Features
- Levels: Two
- Stories: 2
Lot
- Size: 0.37 Acres
Details
- Parcel number: 09 09 29 0 000 057.000
Construction
Type & style
- Home type: SingleFamily
- Architectural style: Traditional
- Property subtype: Single Family Residence
Condition
- New construction: No
- Year built: 2008
Utilities & green energy
- Sewer: Public Sewer
- Water: Public
Community & neighborhood
Location
- Region: Athens
- Subdivision: Newby Plantation
HOA & financial
HOA
- Has HOA: Yes
- HOA fee: $300 annually
- Association name: Newby Plantation Association
Other
Other facts
- Listing agreement: Agency
Price history
| Date | Event | Price |
|---|---|---|
| 6/16/2023 | Sold | $418,000+1.2%$172/sqft |
Source: | ||
| 5/18/2023 | Pending sale | $413,000$170/sqft |
Source: | ||
| 5/18/2023 | Listed for sale | $413,000+47.5%$170/sqft |
Source: | ||
| 1/4/2021 | Sold | $280,000-2.4%$115/sqft |
Source: | ||
| 12/2/2020 | Listed for sale | $287,000+28.1%$118/sqft |
Source: Keller Williams Realty Madison #1770266 Report a problem | ||
Public tax history
| Year | Property taxes | Tax assessment |
|---|---|---|
| 2024 | $1,256 +27.2% | $43,620 +1.1% |
| 2023 | $987 +20.9% | $43,140 +20.2% |
| 2022 | $816 -1.9% | $35,880 +21.6% |
Find assessor info on the county website
Neighborhood: 35613
Nearby schools
GreatSchools rating
- 10/10Creekside Primary SchoolGrades: PK-2Distance: 4.5 mi
- 6/10East Limestone High SchoolGrades: 6-12Distance: 2.9 mi
- 10/10Creekside Elementary SchoolGrades: 1-5Distance: 4.6 mi
Schools provided by the listing agent
- Elementary: Creekside Elementary
- Middle: East Limestone
- High: East Limestone
Source: ValleyMLS. This data may not be complete. We recommend contacting the local school district to confirm school assignments for this home.

Get pre-qualified for a loan
At Zillow Home Loans, we can pre-qualify you in as little as 5 minutes with no impact to your credit score.An equal housing lender. NMLS #10287.
Sell for more on Zillow
Get a free Zillow Showcase℠ listing and you could sell for .
$429,300
2% more+ $8,586
With Zillow Showcase(estimated)
$437,886