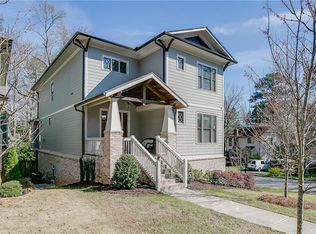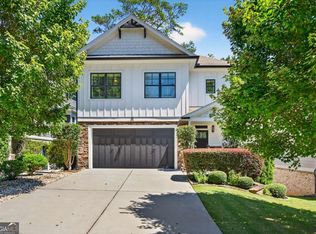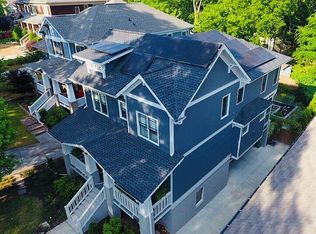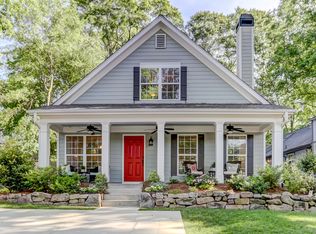Beautiful Residence that's move-in ready just steps from Dresden Dr dining/shopping, MARTA, Brookhaven Park! Entertainers dream home features 6 Bedrooms, 4.5 Bathrooms & is located in Brookhaven! Spacious Floorplan, Gorgeous Hardwoods, Updated Kitchen with Stainless Steel Appliances, Quartz Countertops, Custom Cabinets, Finished Basement, 2 Gas Fireplaces + More! Open Living Room Concept views into Chefs Kitchen + Screened-in Porch. Office or Bedroom on Main. Home wired for CAT 5 + Coax in Smart Box & pre-wired for speakers in Family Room/Screened Porch/Terrace Level. Retreat upstairs to Owners Suite featuring Tray Ceilings, Spa-like Bathroom with Soaking Tub, Standing Shower and His + Hers Vanities.3 Additional Private Bedrooms located by Owner Suite, along with Laundry Room. Finished Basement offers Additional Entertaining Space and Room for Game Room, Theater or Gym with an Additional Bedroom Perfect as In-Law Suite or Au pair Quarters. Step Outside to Enjoy your Private Professionally Landscaped Fenced-in Backyard, Take a Dip in the Aquaterra Hotub or Unwind on the Swing. Welcome Home!
This property is off market, which means it's not currently listed for sale or rent on Zillow. This may be different from what's available on other websites or public sources.



