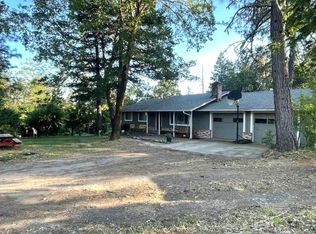Closed
$390,000
2599 Chapman Creek Rd, Cave Junction, OR 97523
3beds
2baths
1,890sqft
Manufactured On Land, Manufactured Home
Built in 2001
4 Acres Lot
$399,400 Zestimate®
$206/sqft
$1,716 Estimated rent
Home value
$399,400
$375,000 - $419,000
$1,716/mo
Zestimate® history
Loading...
Owner options
Explore your selling options
What's special
Truly remarkable property, Approx 2 miles off Hwy 199, offering a peaceful country setting balanced with accessibility. This well equipped Palm Harbor triple wide offers a spacious and open floor plan. The home's well maintained condition, upgrades, and numerous windows create a bright and inviting atmosphere with beautiful views from all angles. The decking around 3 sides enhances its charm.. Inside the home, the cozy living room with built-in fireplace and coffered ceiling creates a welcoming space. Numerous ceiling fans and skylights further enhance comfort and natural lighting. Top-down/bottom-up blinds allow you to adjust the light and enjoy the perfect view. The newer composition roof has a 50 year warranty, and the newer heating/ac system has a 10 year warranty. The 2 car garage with a drop wall is a unique feature that adds versatility to the property. The spacious kitchen includes a large pantry w/frig, stove, oven, d/w, oven/microwave combo unit. Connecting cov'd breezeway.
Zillow last checked: 8 hours ago
Listing updated: November 07, 2024 at 07:29pm
Listed by:
Illinois Valley Real Estate 541-592-4464
Bought with:
Bradley Realty
Source: Oregon Datashare,MLS#: 220169084
Facts & features
Interior
Bedrooms & bathrooms
- Bedrooms: 3
- Bathrooms: 2
Heating
- Heat Pump
Cooling
- Heat Pump
Appliances
- Included: Dishwasher, Disposal, Dryer, Microwave, Oven, Range, Range Hood, Refrigerator, Washer, Water Heater, Water Softener
Features
- Breakfast Bar, Ceiling Fan(s), Double Vanity, Dual Flush Toilet(s), Fiberglass Stall Shower, Kitchen Island, Laminate Counters, Linen Closet, Open Floorplan, Pantry, Primary Downstairs, Shower/Tub Combo, Smart Thermostat, Soaking Tub, Walk-In Closet(s)
- Flooring: Carpet, Laminate, Tile, Vinyl
- Windows: Double Pane Windows, Skylight(s), Vinyl Frames
- Basement: None
- Has fireplace: Yes
- Fireplace features: Living Room, Wood Burning
- Common walls with other units/homes: No Common Walls
Interior area
- Total structure area: 1,890
- Total interior livable area: 1,890 sqft
Property
Parking
- Total spaces: 2
- Parking features: Detached, Driveway, Gravel
- Garage spaces: 2
- Has uncovered spaces: Yes
Features
- Levels: One
- Stories: 1
- Patio & porch: Deck, Patio
- Has view: Yes
- View description: Forest, Mountain(s)
Lot
- Size: 4 Acres
- Features: Landscaped, Native Plants, Wooded
Details
- Additional structures: Poultry Coop, Shed(s)
- Parcel number: R330598
- Zoning description: Rr5; Rural Res
- Special conditions: Standard
- Horses can be raised: Yes
Construction
Type & style
- Home type: MobileManufactured
- Architectural style: Ranch
- Property subtype: Manufactured On Land, Manufactured Home
Materials
- Foundation: Block, Pillar/Post/Pier, Other
- Roof: Composition
Condition
- New construction: No
- Year built: 2001
Utilities & green energy
- Sewer: Capping Fill, Sand Filter, Septic Tank
- Water: Private, Well
Community & neighborhood
Security
- Security features: Carbon Monoxide Detector(s), Security System Leased, Smoke Detector(s)
Location
- Region: Cave Junction
Other
Other facts
- Listing terms: Cash,Conventional,FHA,VA Loan
- Road surface type: Gravel
Price history
| Date | Event | Price |
|---|---|---|
| 9/18/2023 | Sold | $390,000+0.3%$206/sqft |
Source: | ||
| 8/11/2023 | Pending sale | $389,000$206/sqft |
Source: | ||
| 8/4/2023 | Listed for sale | $389,000+151%$206/sqft |
Source: | ||
| 1/16/2013 | Sold | $155,000-6.1%$82/sqft |
Source: | ||
| 11/27/2012 | Price change | $165,000-5.7%$87/sqft |
Source: Seashore Real Estate #52933505 Report a problem | ||
Public tax history
| Year | Property taxes | Tax assessment |
|---|---|---|
| 2024 | $2,451 +14.3% | $247,770 +3% |
| 2023 | $2,143 -0.1% | $240,560 |
| 2022 | $2,146 +1.2% | $240,560 +6.1% |
Find assessor info on the county website
Neighborhood: 97523
Nearby schools
GreatSchools rating
- 7/10Lorna Byrne Middle SchoolGrades: 5-8Distance: 2.4 mi
- 8/10Illinois Valley High SchoolGrades: 9-12Distance: 2 mi
- 6/10Evergreen Elementary SchoolGrades: K-4Distance: 2.9 mi
Schools provided by the listing agent
- Elementary: Evergreen Elem
- Middle: Lorna Byrne Middle
- High: Illinois Valley High
Source: Oregon Datashare. This data may not be complete. We recommend contacting the local school district to confirm school assignments for this home.
