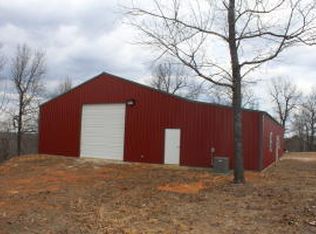Sold for $350,000
$350,000
2599 Tar Kiln Rd, Harrison, AR 72601
4beds
--baths
1,722sqft
Single Family Residence
Built in 1998
4.5 Acres Lot
$380,200 Zestimate®
$203/sqft
$2,067 Estimated rent
Home value
$380,200
$361,000 - $399,000
$2,067/mo
Zestimate® history
Loading...
Owner options
Explore your selling options
What's special
Well kept two story ranch style home nestled on a 4.5-acre parcel. The inside of the home comprises an oversized kitchen/dining room combo with granite countertops, polished concrete flooring, a modestly sized pantry, and a fireplace. The home also includes 4 generously sized bedrooms and 3 full baths with marble countertops/sinks, and a utility room. The master suite with jetted tub and a separate three-piece bathroom are located on the main level with the three remaining bedrooms and bathroom located upstairs. The home has two central air conditioning units. One dedicated to the upstairs and another to the downstairs. This thoughtful design extends to the two electric water heaters servicing the home.
Zillow last checked: 8 hours ago
Listing updated: August 20, 2024 at 08:10am
Listed by:
Tiffany Oney 870-754-9950,
Weichert, REALTORS-Market Edge
Bought with:
Marcie Estes, EB00052709
Jerry Jackson Realty
Source: ArkansasOne MLS,MLS#: H147774 Originating MLS: Harrison District Board Of REALTORS
Originating MLS: Harrison District Board Of REALTORS
Facts & features
Interior
Bedrooms & bathrooms
- Bedrooms: 4
- Full bathrooms: 3
Heating
- Central
Cooling
- Central Air
Appliances
- Included: Dishwasher, Electric Range, Electric Water Heater, Microwave, Refrigerator
Features
- Ceiling Fan(s), Granite Counters, Pantry, Walk-In Closet(s), Window Treatments
- Flooring: Wood
- Windows: Blinds, Drapes
- Basement: Unfinished,Walk-Out Access
- Has fireplace: Yes
- Fireplace features: Gas Log
Interior area
- Total structure area: 1,722
- Total interior livable area: 1,722 sqft
Property
Parking
- Parking features: Asphalt
Features
- Levels: One
- Stories: 1
- Patio & porch: Deck
- Fencing: Partial
Lot
- Size: 4.50 Acres
- Features: Wooded
- Residential vegetation: Wooded
Details
- Additional structures: Outbuilding
- Parcel number: 01901946004
- Zoning: None
Construction
Type & style
- Home type: SingleFamily
- Architectural style: Ranch
- Property subtype: Single Family Residence
Materials
- Vinyl Siding
- Roof: Metal
Condition
- Year built: 1998
Utilities & green energy
- Sewer: Septic Tank
- Utilities for property: Septic Available
Community & neighborhood
Location
- Region: Harrison
Price history
| Date | Event | Price |
|---|---|---|
| 12/15/2023 | Sold | $350,000-5.4%$203/sqft |
Source: | ||
| 10/16/2023 | Pending sale | $369,900$215/sqft |
Source: | ||
| 8/16/2023 | Listed for sale | $369,900+45.1%$215/sqft |
Source: | ||
| 1/15/2021 | Sold | $255,000$148/sqft |
Source: | ||
| 12/21/2020 | Pending sale | $255,000$148/sqft |
Source: CENTURY 21 ACTION REALTY #142679 Report a problem | ||
Public tax history
| Year | Property taxes | Tax assessment |
|---|---|---|
| 2024 | $1,239 +33.9% | $45,320 +26.2% |
| 2023 | $926 -5.1% | $35,920 |
| 2022 | $976 -6.5% | $35,920 -4.8% |
Find assessor info on the county website
Neighborhood: 72601
Nearby schools
GreatSchools rating
- 7/10Bergman Middle SchoolGrades: 5-8Distance: 2.1 mi
- 7/10Bergman High SchoolGrades: 9-12Distance: 2.1 mi
- 8/10Bergman Elementary SchoolGrades: PK-4Distance: 2.1 mi
Schools provided by the listing agent
- District: Bergman
Source: ArkansasOne MLS. This data may not be complete. We recommend contacting the local school district to confirm school assignments for this home.
Get pre-qualified for a loan
At Zillow Home Loans, we can pre-qualify you in as little as 5 minutes with no impact to your credit score.An equal housing lender. NMLS #10287.
