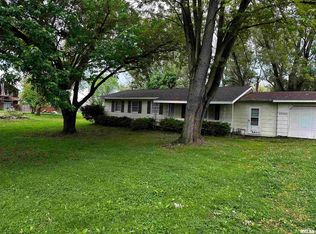Possible 4 bedroom, 3 bath home situated on 0.828 of an acre with lake frontage. 2 gas fireplaces. Screen house for entertaining. Shed and 2 car detached garage. Small studio apartment with living room / bedroom combo, small kitchen and bath - could be converted back to part of the house. New septic in 2003. Ameren gas, Spoon River Electric power - the two combined are averaged $242/mo. City lease on ground, yearly fee of $237. Microwave, dishwasher, stack washer/dryer stay, but not warranted. Stove, refrigerator - Negotiable.
This property is off market, which means it's not currently listed for sale or rent on Zillow. This may be different from what's available on other websites or public sources.
