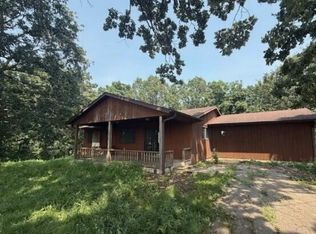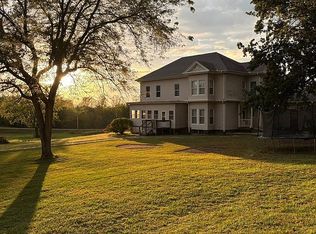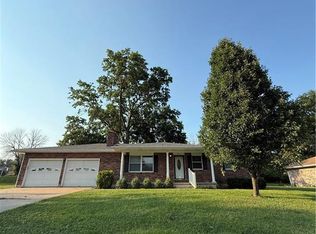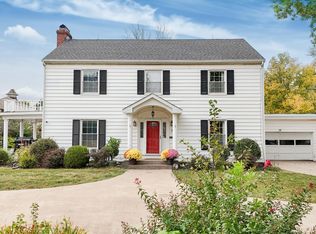Enjoy country living on this 6.6-acre surveyed property and ranch home located just 10 miles northwest of Bevier. The ranch home boasts approximately 4,000 square feet of living space, featuring 6 bedrooms and 3 full baths.
Step into the spacious kitchen equipped with ample cabinet space. Cozy up by the gas fireplace on the main level or enjoy the warmth of the wood-burning fireplace in the finished walk-out basement. The basement offers 3 bedrooms, 1 full bath, and a fully equipped kitchen, making it perfect for multi-generational living or added convenience. With its generous layout, this home you can move right in, or the home presents incredible potential for customization and revamping.
The 48x36 red barn adds nostalgic charm and versatile functionality, complemented by 2 grain bins. Additionally, the 24x24 detached garage provides space for vehicles or equipment, while the 25x8 outbuilding, once used as dog pens, offers limitless possibilities for adaptation.
This rural home delivers an exceptional opportunity for those seeking privacy, potential and some recreational farm life living. An additional 3 Acres adjoining this property can be purchased @$7,000 per acre. Don’t miss out on this unique offering—Property lines are approximate on this aerial. Subject to survey.
Show for backups
$274,000
25998 Hemlock Rd, Bevier, MO 63532
5beds
4,000sqft
Est.:
Single Family Residence
Built in 1976
6.6 Acres Lot
$-- Zestimate®
$69/sqft
$-- HOA
What's special
Gas fireplaceWood-burning fireplaceRanch homeSpacious kitchenFully equipped kitchenFinished walk-out basement
- 217 days |
- 113 |
- 8 |
Zillow last checked: 8 hours ago
Listing updated: January 12, 2026 at 09:18am
Listing Provided by:
Tammy Amer 660-734-2029,
Missouri Land and Farm LLC
Source: Heartland MLS as distributed by MLS GRID,MLS#: 2564728
Facts & features
Interior
Bedrooms & bathrooms
- Bedrooms: 5
- Bathrooms: 3
- Full bathrooms: 3
Bedroom 1
- Level: Main
Bedroom 2
- Level: Main
Bedroom 3
- Level: Main
Bedroom 4
- Level: Basement
Bedroom 5
- Level: Basement
Heating
- Baseboard, Natural Gas
Cooling
- Electric
Appliances
- Included: Dishwasher, Refrigerator, Built-In Oven
- Laundry: In Basement, Off The Kitchen
Features
- Ceiling Fan(s)
- Flooring: Carpet, Vinyl
- Basement: Finished,Walk-Out Access
- Number of fireplaces: 2
- Fireplace features: Basement, Gas, Living Room, Wood Burning
Interior area
- Total structure area: 4,000
- Total interior livable area: 4,000 sqft
- Finished area above ground: 2,000
- Finished area below ground: 2,000
Property
Parking
- Total spaces: 1
- Parking features: Carport, Detached
- Garage spaces: 1
- Has carport: Yes
Features
- Patio & porch: Deck
- Fencing: Other
- Waterfront features: Pond
Lot
- Size: 6.6 Acres
- Features: Acreage, Wooded
Details
- Additional structures: Barn(s), Garage(s), Grain Storage, Outbuilding
- Parcel number: 000013052100000000700
- Special conditions: As Is
Construction
Type & style
- Home type: SingleFamily
- Architectural style: Traditional
- Property subtype: Single Family Residence
Materials
- Brick Trim, Vinyl Siding
- Roof: Composition
Condition
- Year built: 1976
Utilities & green energy
- Sewer: Lagoon
- Water: Rural
Community & HOA
Community
- Security: Security System
- Subdivision: None
HOA
- Has HOA: No
Location
- Region: Bevier
Financial & listing details
- Price per square foot: $69/sqft
- Tax assessed value: $115,800
- Annual tax amount: $1,255
- Date on market: 7/22/2025
- Listing terms: Cash,Conventional
- Ownership: Private
- Road surface type: Gravel
Estimated market value
Not available
Estimated sales range
Not available
Not available
Price history
Price history
| Date | Event | Price |
|---|---|---|
| 1/12/2026 | Contingent | $274,000$69/sqft |
Source: | ||
| 12/11/2025 | Listed for sale | $274,000$69/sqft |
Source: | ||
| 11/13/2025 | Contingent | $274,000$69/sqft |
Source: | ||
| 8/22/2025 | Price change | $274,000-39.1%$69/sqft |
Source: | ||
| 7/1/2025 | Listed for sale | $449,900$112/sqft |
Source: | ||
| 6/16/2025 | Listing removed | $449,900$112/sqft |
Source: | ||
| 3/28/2025 | Listed for sale | $449,900$112/sqft |
Source: | ||
Public tax history
Public tax history
| Year | Property taxes | Tax assessment |
|---|---|---|
| 2024 | $1,255 +0.5% | $21,130 |
| 2023 | $1,249 +4.5% | $21,130 +4.3% |
| 2022 | $1,195 +0.6% | $20,260 |
| 2021 | $1,188 | $20,260 |
| 2020 | -- | $20,260 |
| 2019 | $1,189 +3.3% | $20,260 |
| 2018 | $1,151 | $20,260 -0.3% |
| 2017 | $1,151 | $20,320 |
| 2016 | -- | $20,320 +3.5% |
| 2015 | -- | $19,630 +0.3% |
| 2014 | -- | $19,580 |
| 2012 | -- | $19,580 |
Find assessor info on the county website
BuyAbility℠ payment
Est. payment
$1,501/mo
Principal & interest
$1311
Property taxes
$190
Climate risks
Neighborhood: 63532
Nearby schools
GreatSchools rating
- 5/10Bevier Elementary SchoolGrades: PK-8Distance: 4.6 mi
- 7/10Bevier High SchoolGrades: 9-12Distance: 4.6 mi




