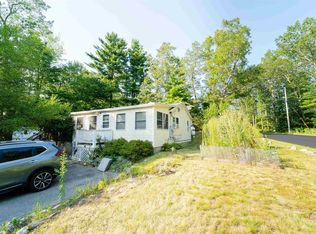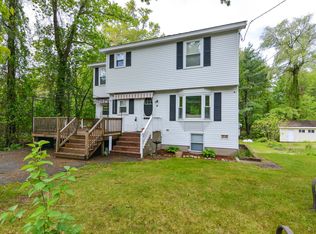Recently refreshed!?? Freshly painted walls and new carpets greet you when you enter this bright and spacious 3-bedroom Condex.????Features include a sunny, open concept floor plan complete w/ dining area, large kitchen, and powder room. Just up the stairs on the second floor there are three large bedrooms w/ ample closet space and a full bath. Enjoy morning coffee on your deck overlooking a beautiful, private back yard! The extra-large sunny, walk out basement offers LOTS of possibilities for additional living space!?? Listing is for unit A only, which is located on the right side of the building. Quietly tucked away, yet only minutes from shopping and services with easy access to Rte. 93.
This property is off market, which means it's not currently listed for sale or rent on Zillow. This may be different from what's available on other websites or public sources.

