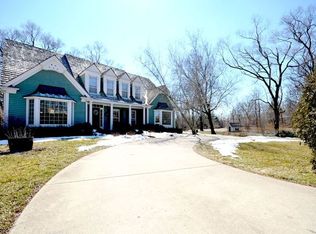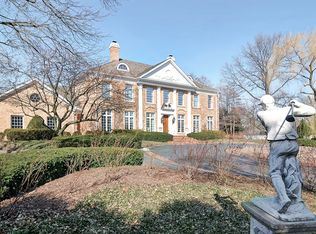This beautifully maintained home, built in 1995, offers 4 bedrooms and 3 full bathrooms, plus 1 half bathroom, spanning 2,667 sq ft above grade, plus 1,168 sq ft of finished lower level, totaling over 3,800 sq ft of living space. It sits on a tranquil lot with luscious landscaping and in a desirable Wheaton area The gorgeous kitchen is a chef's dream, featuring high-end appliances and ample counter space, all set against amazing vaulted ceilings. Appointed with 42 cherry cabinetry, a large granite island, custom-built-ins (including a hutch), double ovens, and a gas cooktop (with secondary burner) ideal for entertaining. The kitchen connects beautifully to the open layout of an eat-in kitchen with an ideal sliding door leading out to the backyard with a brand new paver patio. Bookended by an oversized family room with the crown jewel fireplace, which anchors the space. Completely remodeled master bathroom featuring travertine tile, frameless glass shower, jetted tub, skylights, and vaulted ceilings all set on warm hardwood flooring. The finished Basement Includes versatile space that could serve as a media/family room or home office. As well as a full bath, making it ideal for a family in town or an in-law suite fully The home offers forced Air and heat for both comfort and elegance Attached 2.5 Car Garage adds convenience and storage, making this the ideal home for all your needs. Serene Landscaping: Mature trees and lush greenery provide a peaceful, private setting. Excellent schools are nearby as well as nature biking trails. Schedule your showing today!
This property is off market, which means it's not currently listed for sale or rent on Zillow. This may be different from what's available on other websites or public sources.

