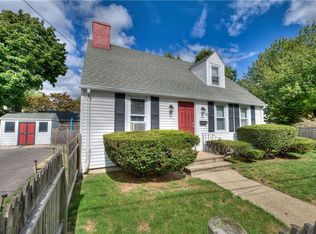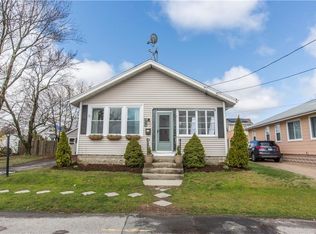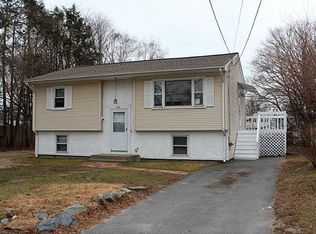Adorable Bungalow with enclosed Front Porch! Attention First Time Buyer or Downsizer! First Floor has Hardwoods, Living Room, Dining Room, Eat in Kitchen, Bedroom and full Bath. Sitting Room/Office and Bedroom on Second Floor. Full Bath and Laundry in Basement. Could easily add a Family Room. Low maintenance vinyl siding and gas heat! Corner Lot with Garage. It's not just a house, it's Home!
This property is off market, which means it's not currently listed for sale or rent on Zillow. This may be different from what's available on other websites or public sources.



