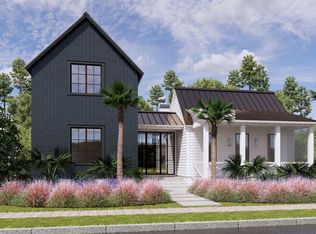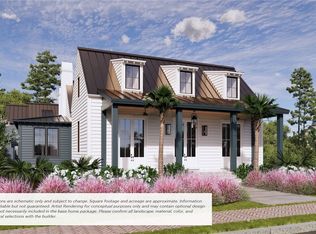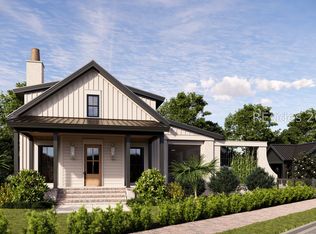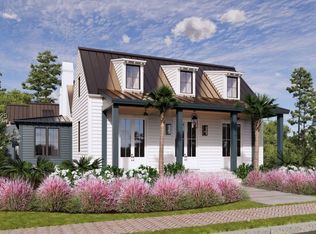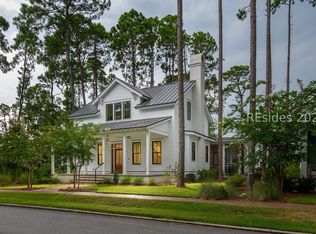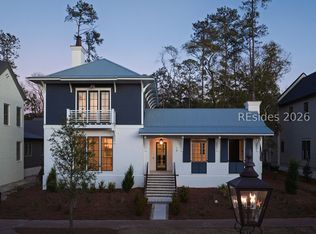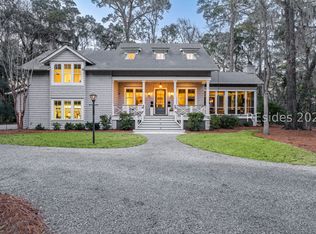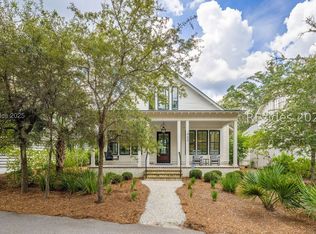New construction in the heart of Moreland Forest, The Grove is Palmetto Bluff’s new built-for-sale enclave. This turnkey, four-bedroom, four-and-one-half bath home by Palmetto Bluff Builders emphasizes outdoor living with more than 1,000 square feet of courtyards, porches, and balconies. Multiple structures connected by outdoor living lend this home a “built-over-time” quality while warm-toned wood floors, natural brick, textured tile, and neutral palettes create a relaxed, interior aesthetic. Ideal for multi-generational living, this home offers quick access to Moreland Village amenities, including golf, pools, fitness, and dining.
Pending
$2,450,000
26 Amaranth Rd, Bluffton, SC 29910
4beds
3,786sqft
Est.:
Single Family Residence
Built in 2025
9,147.6 Square Feet Lot
$-- Zestimate®
$647/sqft
$-- HOA
What's special
Natural brickNeutral palettesCourtyards porches and balconiesWarm-toned wood floorsTextured tileOutdoor living
- 244 days |
- 424 |
- 5 |
Zillow last checked: 8 hours ago
Listing updated: February 19, 2026 at 08:20am
Listed by:
Bryan Byrne 843-247-3374,
Palmetto Bluff Real Estate Co (709)
Source: REsides, Inc.,MLS#: 454537
Facts & features
Interior
Bedrooms & bathrooms
- Bedrooms: 4
- Bathrooms: 5
- Full bathrooms: 4
- 1/2 bathrooms: 1
Primary bedroom
- Level: First
Heating
- Central
Cooling
- Central Air
Appliances
- Included: Dryer, Dishwasher, Disposal, Gas Range, Microwave, Oven, Refrigerator, Washer, Tankless Water Heater
Features
- Attic, Bookcases, Ceiling Fan(s), Cathedral Ceiling(s), Fireplace, High Ceilings, Main Level Primary, Multiple Closets, Smooth Ceilings, Smart Thermostat, Vaulted Ceiling(s), Wired for Data, Entrance Foyer, In-Law Floorplan, Pantry
- Flooring: Tile, Wood
- Windows: Insulated Windows
Interior area
- Total interior livable area: 3,786 sqft
Video & virtual tour
Property
Parking
- Total spaces: 2
- Parking features: Garage, Two Car Garage
- Garage spaces: 2
Features
- Stories: 2
- Patio & porch: Balcony, Rear Porch, Patio, Porch, Screened
- Exterior features: Balcony, Courtyard, Enclosed Porch, Porch
- Pool features: Community
- Has view: Yes
- View description: Landscaped
- Water view: Landscaped
Lot
- Size: 9,147.6 Square Feet
- Features: Item14Acre
Details
- Special conditions: None
Construction
Type & style
- Home type: SingleFamily
- Architectural style: Two Story
- Property subtype: Single Family Residence
Materials
- Brick, Composite Siding
- Roof: Metal
Condition
- New construction: Yes
- Year built: 2025
Details
- Builder model: Other
Utilities & green energy
- Water: Public
Green energy
- Energy efficient items: Insulation, Water Heater
- Indoor air quality: Ventilation
Community & HOA
Community
- Security: Smoke Detector(s)
- Subdivision: Palmetto Bluff
HOA
- Amenities included: Boat Ramp, Dock, Dog Park, Fitness Center, Garden Area, Pickleball, Pool, RV/Boat Storage, Restaurant, Guard, Spa/Hot Tub, Tennis Court(s), Trail(s)
Location
- Region: Bluffton
Financial & listing details
- Price per square foot: $647/sqft
- Date on market: 6/27/2025
- Listing terms: Cash,Conventional
Estimated market value
Not available
Estimated sales range
Not available
Not available
Price history
Price history
| Date | Event | Price |
|---|---|---|
| 2/19/2026 | Pending sale | $2,450,000$647/sqft |
Source: | ||
| 6/27/2025 | Listed for sale | $2,450,000$647/sqft |
Source: | ||
Public tax history
Public tax history
Tax history is unavailable.BuyAbility℠ payment
Est. payment
$13,061/mo
Principal & interest
$12122
Property taxes
$939
Climate risks
Neighborhood: 29910
Nearby schools
GreatSchools rating
- 10/10Pritchardville ElementaryGrades: PK-5Distance: 6 mi
- 5/10H. E. Mccracken Middle SchoolGrades: 6-8Distance: 4.6 mi
- 9/10May River HighGrades: 9-12Distance: 4.9 mi
