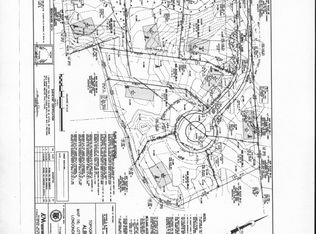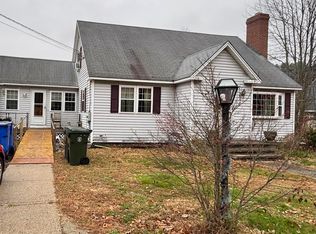Closed
Listed by:
Rosanna Zingales-Lopez,
Team Zingales Realty LLC Phone:617-201-9184
Bought with: Team Zingales Realty LLC
$612,000
26 Auburn Road, Londonderry, NH 03053
3beds
2,544sqft
Single Family Residence
Built in 2013
0.75 Acres Lot
$637,700 Zestimate®
$241/sqft
$4,374 Estimated rent
Home value
$637,700
$587,000 - $695,000
$4,374/mo
Zestimate® history
Loading...
Owner options
Explore your selling options
What's special
***ALL OFFERS DUE TUESDAY NOVEMBER 5th @5PM, please allow 24 hours for a response***We invite you to explore this beautiful colonial home with a private backyard, nestled in a serene wooded New England setting. This home’s spacious addition at the back offers a versatile great room, perfect for year-round enjoyment and conveniently located off the kitchen. The eat-in kitchen is a chef's dream, complete with a generous breakfast bar, ample cabinet space, stainless steel appliances, and granite countertops. The first floor includes a convenient laundry room, a formal living room or potential home office, and a dining area open to the kitchen—ideal for effortless entertaining. Upstairs, the expansive primary bedroom features an en suite bath and walk-in closet, complemented by two additional well-sized bedrooms and a full bath. The partially finished basement provides a workout space and a flexible room previously used as a home office, which could also serve as a playroom. A spacious two-car garage connects directly to the kitchen, a great convenience for New England’s changing seasons. Come see everything this remarkable home has to offer! Showings begin Saturday 11/2/2024 at our open house.
Zillow last checked: 8 hours ago
Listing updated: December 14, 2024 at 05:35am
Listed by:
Rosanna Zingales-Lopez,
Team Zingales Realty LLC Phone:617-201-9184
Bought with:
Rosanna Zingales-Lopez
Team Zingales Realty LLC
Source: PrimeMLS,MLS#: 5020555
Facts & features
Interior
Bedrooms & bathrooms
- Bedrooms: 3
- Bathrooms: 3
- Full bathrooms: 2
- 1/2 bathrooms: 1
Heating
- Propane, Baseboard, Electric, Forced Air, Mini Split
Cooling
- Central Air
Appliances
- Included: ENERGY STAR Qualified Dishwasher, Dryer, Microwave, Electric Range, Refrigerator, Washer, Instant Hot Water, Tankless Water Heater
- Laundry: 1st Floor Laundry
Features
- Ceiling Fan(s), Dining Area, Kitchen/Dining, Natural Light, Walk-In Closet(s)
- Flooring: Ceramic Tile, Concrete, Laminate, Tile
- Windows: Blinds, Screens
- Basement: Concrete,Partially Finished,Interior Access,Walk-Up Access
Interior area
- Total structure area: 2,880
- Total interior livable area: 2,544 sqft
- Finished area above ground: 2,040
- Finished area below ground: 504
Property
Parking
- Total spaces: 2
- Parking features: Paved, Driveway, Garage, Off Street, Parking Spaces 1 - 10, Attached
- Garage spaces: 2
- Has uncovered spaces: Yes
Features
- Levels: Two
- Stories: 2
- Exterior features: Deck
- Fencing: Partial
Lot
- Size: 0.75 Acres
- Features: Country Setting, Landscaped, Sloped, Near Shopping, Near Public Transit
Details
- Parcel number: LONDM016L0590
- Zoning description: RES
Construction
Type & style
- Home type: SingleFamily
- Architectural style: Colonial
- Property subtype: Single Family Residence
Materials
- Wood Frame, Vinyl Siding
- Foundation: Poured Concrete
- Roof: Asphalt Shingle
Condition
- New construction: No
- Year built: 2013
Utilities & green energy
- Electric: 200+ Amp Service
- Sewer: Septic Tank
- Utilities for property: Cable, Propane, Phone Available
Community & neighborhood
Location
- Region: Londonderry
Other
Other facts
- Road surface type: Paved
Price history
| Date | Event | Price |
|---|---|---|
| 12/13/2024 | Sold | $612,000-2.7%$241/sqft |
Source: | ||
| 11/7/2024 | Contingent | $629,000$247/sqft |
Source: | ||
| 10/30/2024 | Price change | $629,000+11.3%$247/sqft |
Source: | ||
| 10/15/2022 | Price change | $565,000-2.6%$222/sqft |
Source: | ||
| 10/7/2022 | Listed for sale | $580,000$228/sqft |
Source: | ||
Public tax history
| Year | Property taxes | Tax assessment |
|---|---|---|
| 2024 | $8,711 +3.1% | $539,700 |
| 2023 | $8,446 +6.3% | $539,700 +25.5% |
| 2022 | $7,948 +7.9% | $430,100 +17.4% |
Find assessor info on the county website
Neighborhood: 03053
Nearby schools
GreatSchools rating
- 6/10North Londonderry Elementary SchoolGrades: 1-5Distance: 1.6 mi
- 5/10Londonderry Middle SchoolGrades: 6-8Distance: 3.4 mi
- 8/10Londonderry Senior High SchoolGrades: 9-12Distance: 3.7 mi
Schools provided by the listing agent
- Elementary: North Elementary School
- Middle: Londonderry Middle School
- High: Londonderry Senior HS
- District: Londonderry School District
Source: PrimeMLS. This data may not be complete. We recommend contacting the local school district to confirm school assignments for this home.
Get a cash offer in 3 minutes
Find out how much your home could sell for in as little as 3 minutes with a no-obligation cash offer.
Estimated market value$637,700
Get a cash offer in 3 minutes
Find out how much your home could sell for in as little as 3 minutes with a no-obligation cash offer.
Estimated market value
$637,700

