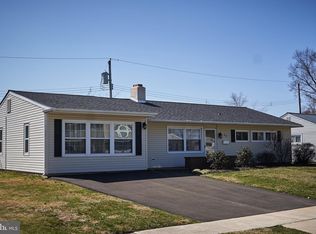Sold for $288,500 on 10/11/24
$288,500
26 Balsam Rd, Levittown, PA 19057
3beds
1,404sqft
Single Family Residence
Built in 1954
8,190 Square Feet Lot
$297,700 Zestimate®
$205/sqft
$2,670 Estimated rent
Home value
$297,700
$277,000 - $322,000
$2,670/mo
Zestimate® history
Loading...
Owner options
Explore your selling options
What's special
Welcome to 26 Balsam Rd. This expanded Levittowner offers over 1400 sq ft. of living space, which includes 3 bedrooms and two full baths along with a laundry room and dining area. The kitchen has been updated in the past and includes granite countertops with a 2-seat breakfast bar, tile flooring, living room with large windows for natural lighting, fireplace (hasn't been used during their ownership) wainscotting and plank flooring. The dining room offers French doors to out back and plank flooring. The door to the right is access to the laundry room addition and full bath with shower stall, tile flooring and a door to out back. Hall bath updated with pedestal sink, tub and tile flooring. Hall closet with ample storage. This home is being sold in "AS IS" Condition, seller is not responsible for any lender or township inspections or repairs. The Main bedroom has issue with the ceiling (it was slopping so seller added 2x4 to support it) A/C Unit doesn't work. Shed may need to be removed. *** SELLER IS OFFERING $10k CONCESSION***
Zillow last checked: 8 hours ago
Listing updated: August 06, 2025 at 01:26pm
Listed by:
Janet Tarity 267-246-8124,
Realty ONE Group Focus
Bought with:
Jenna Gudusky, RS337429
Keller Williams Real Estate-Langhorne
Source: Bright MLS,MLS#: PABU2076272
Facts & features
Interior
Bedrooms & bathrooms
- Bedrooms: 3
- Bathrooms: 2
- Full bathrooms: 2
- Main level bathrooms: 2
- Main level bedrooms: 3
Primary bedroom
- Level: Main
- Area: 144 Square Feet
- Dimensions: 12 X 12
Primary bedroom
- Level: Unspecified
Bedroom 1
- Level: Main
- Area: 120 Square Feet
- Dimensions: 12 X 10
Bedroom 2
- Level: Main
- Area: 81 Square Feet
- Dimensions: 9 X 9
Other
- Features: Attic - Pull-Down Stairs
- Level: Unspecified
Family room
- Features: Fireplace - Other
- Level: Main
- Area: 264 Square Feet
- Dimensions: 22 X 12
Kitchen
- Features: Kitchen - Electric Cooking
- Level: Main
- Area: 198 Square Feet
- Dimensions: 18 X 11
Laundry
- Level: Main
- Area: 91 Square Feet
- Dimensions: 13 X 7
Living room
- Level: Main
- Area: 252 Square Feet
- Dimensions: 18 X 14
Heating
- Baseboard, Oil
Cooling
- Window Unit(s), Electric
Appliances
- Included: Dishwasher, Water Heater
- Laundry: Main Level, Laundry Room
Features
- Ceiling Fan(s), Eat-in Kitchen, Bathroom - Stall Shower
- Flooring: Wood, Tile/Brick, Carpet
- Windows: Energy Efficient, Replacement
- Has basement: No
- Number of fireplaces: 1
- Fireplace features: Brick
Interior area
- Total structure area: 1,404
- Total interior livable area: 1,404 sqft
- Finished area above ground: 1,404
- Finished area below ground: 0
Property
Parking
- Total spaces: 2
- Parking features: Attached Carport
- Carport spaces: 2
Accessibility
- Accessibility features: None
Features
- Levels: One
- Stories: 1
- Patio & porch: Patio, Porch
- Exterior features: Sidewalks, Street Lights, Lighting
- Pool features: None
- Fencing: Other
Lot
- Size: 8,190 sqft
- Dimensions: 70.00 x 117.00
- Features: Level
Details
- Additional structures: Above Grade, Below Grade
- Parcel number: 05036214
- Zoning: R3
- Special conditions: Standard
Construction
Type & style
- Home type: SingleFamily
- Architectural style: Ranch/Rambler
- Property subtype: Single Family Residence
Materials
- Concrete
- Foundation: Slab
- Roof: Pitched,Shingle
Condition
- New construction: No
- Year built: 1954
Utilities & green energy
- Electric: 200+ Amp Service, Circuit Breakers
- Sewer: Public Sewer
- Water: Public
Community & neighborhood
Location
- Region: Levittown
- Subdivision: Blue Ridge
- Municipality: BRISTOL TWP
Other
Other facts
- Listing agreement: Exclusive Right To Sell
- Listing terms: Conventional,Cash
- Ownership: Fee Simple
Price history
| Date | Event | Price |
|---|---|---|
| 10/11/2024 | Sold | $288,500-6.9%$205/sqft |
Source: | ||
| 9/9/2024 | Contingent | $310,000$221/sqft |
Source: | ||
| 8/20/2024 | Price change | $310,000-3.1%$221/sqft |
Source: | ||
| 8/12/2024 | Price change | $320,000-3%$228/sqft |
Source: | ||
| 8/2/2024 | Listed for sale | $330,000+88.6%$235/sqft |
Source: | ||
Public tax history
| Year | Property taxes | Tax assessment |
|---|---|---|
| 2025 | $5,192 +0.4% | $19,050 |
| 2024 | $5,173 +0.7% | $19,050 |
| 2023 | $5,135 | $19,050 |
Find assessor info on the county website
Neighborhood: Blue Ridge
Nearby schools
GreatSchools rating
- 5/10Mill Creek Elementary SchoolGrades: K-5Distance: 0.8 mi
- NAArmstrong Middle SchoolGrades: 7-8Distance: 2.5 mi
- 2/10Truman Senior High SchoolGrades: PK,9-12Distance: 0.3 mi
Schools provided by the listing agent
- High: Trumam
- District: Bristol Township
Source: Bright MLS. This data may not be complete. We recommend contacting the local school district to confirm school assignments for this home.

Get pre-qualified for a loan
At Zillow Home Loans, we can pre-qualify you in as little as 5 minutes with no impact to your credit score.An equal housing lender. NMLS #10287.
Sell for more on Zillow
Get a free Zillow Showcase℠ listing and you could sell for .
$297,700
2% more+ $5,954
With Zillow Showcase(estimated)
$303,654