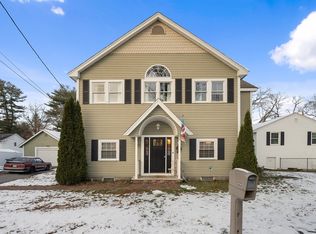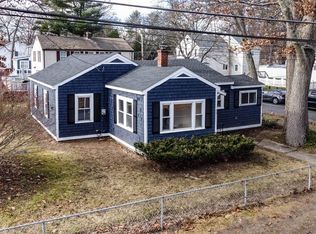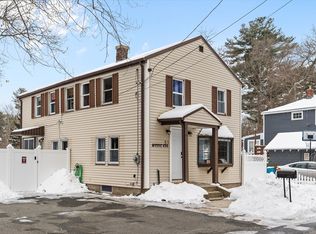Sold for $625,000 on 10/19/23
$625,000
26 Bay State Rd, Tewksbury, MA 01876
3beds
2,032sqft
Single Family Residence
Built in 1976
8,190 Square Feet Lot
$659,200 Zestimate®
$308/sqft
$3,374 Estimated rent
Home value
$659,200
$626,000 - $692,000
$3,374/mo
Zestimate® history
Loading...
Owner options
Explore your selling options
What's special
BEAUTIFUL, WELL-MAINTAINED raised ranch with SO MANY UPDATES! New roof (2021), new windows and exterior doors (2017), new HVAC (2015), water heater (2019), front steps (2023), bathroom remodel (2015-2016) and so much more! The upper level features an open concept kitchen/dining room/living room (hardwood in living room and dining room), a spacious sunroom with newer luxury vinyl flooring, 3 ample sized bedrooms, and a renovated full bath. The lower level includes a large multi-use family room with newer LVT, exercise room, laundry room, and utility/storage area. All of this in a quiet neighborhood that is convenient to both Tewksbury and Wilmington area amenities, including many restaurants, shopping, highways (93/495), Wilmington commuter rail, Silver Lake, Treehouse Brewery and golf course, and Wamesit Lanes Family Entertainment Center. Corner lot. Public water and sewer. Natural Gas. Central AC. Low maintenance vinyl siding. Storage shed. YOU WON'T WANT TO MISS THIS ONE!
Zillow last checked: 8 hours ago
Listing updated: October 21, 2023 at 08:01am
Listed by:
Deborah Higgins 978-335-4403,
Keller Williams Realty 978-475-2111
Bought with:
Linda Costanzo
Keller Williams Realty Boston-Metro | Back Bay
Source: MLS PIN,MLS#: 73149451
Facts & features
Interior
Bedrooms & bathrooms
- Bedrooms: 3
- Bathrooms: 1
- Full bathrooms: 1
- Main level bathrooms: 1
- Main level bedrooms: 3
Primary bedroom
- Features: Flooring - Wall to Wall Carpet
- Level: Main,First
- Area: 180
- Dimensions: 12 x 15
Bedroom 2
- Features: Flooring - Wall to Wall Carpet
- Level: Main,First
- Area: 130
- Dimensions: 13 x 10
Bedroom 3
- Features: Flooring - Wall to Wall Carpet
- Level: Main,First
- Area: 90
- Dimensions: 10 x 9
Bathroom 1
- Features: Flooring - Stone/Ceramic Tile
- Level: Main,First
- Area: 56
- Dimensions: 8 x 7
Dining room
- Features: Flooring - Hardwood, Open Floorplan
- Level: Main,First
- Area: 120
- Dimensions: 12 x 10
Family room
- Features: Flooring - Vinyl
- Level: Basement
- Area: 322
- Dimensions: 23 x 14
Kitchen
- Features: Flooring - Vinyl
- Level: Main,First
- Area: 120
- Dimensions: 12 x 10
Living room
- Features: Flooring - Hardwood, Open Floorplan
- Level: Main,First
- Area: 182
- Dimensions: 14 x 13
Heating
- Forced Air, Natural Gas
Cooling
- Central Air
Appliances
- Laundry: In Basement
Features
- Exercise Room, Internet Available - Unknown
- Flooring: Tile, Vinyl, Carpet, Hardwood
- Doors: Insulated Doors
- Windows: Insulated Windows
- Basement: Full
- Has fireplace: No
Interior area
- Total structure area: 2,032
- Total interior livable area: 2,032 sqft
Property
Parking
- Total spaces: 4
- Parking features: Paved Drive, Off Street, Paved
- Uncovered spaces: 4
Features
- Exterior features: Rain Gutters, Storage
- Waterfront features: Lake/Pond, 1/10 to 3/10 To Beach, Beach Ownership(Public)
Lot
- Size: 8,190 sqft
- Features: Corner Lot, Level
Details
- Parcel number: M:0093 L:0174 U:0000,796112
- Zoning: RG
Construction
Type & style
- Home type: SingleFamily
- Architectural style: Raised Ranch
- Property subtype: Single Family Residence
Materials
- Frame
- Foundation: Concrete Perimeter
- Roof: Shingle
Condition
- Year built: 1976
Utilities & green energy
- Electric: 100 Amp Service
- Sewer: Public Sewer
- Water: Public
- Utilities for property: for Gas Range
Community & neighborhood
Community
- Community features: Public Transportation, Shopping, Tennis Court(s), Park, Walk/Jog Trails, Stable(s), Golf, Medical Facility, Laundromat, Conservation Area, Highway Access, House of Worship, Public School, T-Station
Location
- Region: Tewksbury
Price history
| Date | Event | Price |
|---|---|---|
| 10/19/2023 | Sold | $625,000+4.2%$308/sqft |
Source: MLS PIN #73149451 Report a problem | ||
| 8/30/2023 | Contingent | $599,900$295/sqft |
Source: MLS PIN #73149451 Report a problem | ||
| 8/17/2023 | Listed for sale | $599,900+120.2%$295/sqft |
Source: MLS PIN #73149451 Report a problem | ||
| 9/29/2014 | Sold | $272,400+2.8%$134/sqft |
Source: Public Record Report a problem | ||
| 8/14/2014 | Price change | $264,900-5.1%$130/sqft |
Source: Keller Williams Realty Andover #71728815 Report a problem | ||
Public tax history
| Year | Property taxes | Tax assessment |
|---|---|---|
| 2025 | $7,192 +7.7% | $544,000 +9.1% |
| 2024 | $6,679 +2.9% | $498,800 +8.4% |
| 2023 | $6,489 +5.4% | $460,200 +13.6% |
Find assessor info on the county website
Neighborhood: 01876
Nearby schools
GreatSchools rating
- NALouise Davy Trahan Elementary SchoolGrades: 3-4Distance: 1 mi
- 7/10John W. Wynn Middle SchoolGrades: 7-8Distance: 2.5 mi
- 8/10Tewksbury Memorial High SchoolGrades: 9-12Distance: 3.5 mi
Schools provided by the listing agent
- Middle: Wynn
- High: Tmhs/Shaw Tech
Source: MLS PIN. This data may not be complete. We recommend contacting the local school district to confirm school assignments for this home.
Get a cash offer in 3 minutes
Find out how much your home could sell for in as little as 3 minutes with a no-obligation cash offer.
Estimated market value
$659,200
Get a cash offer in 3 minutes
Find out how much your home could sell for in as little as 3 minutes with a no-obligation cash offer.
Estimated market value
$659,200


