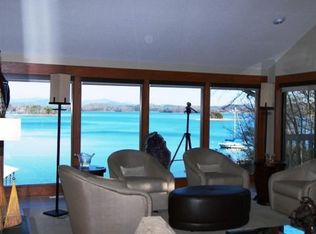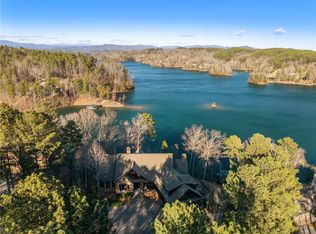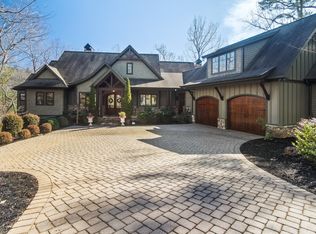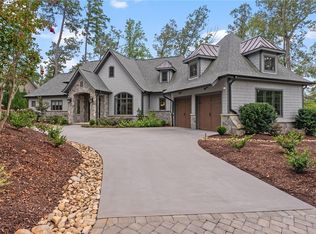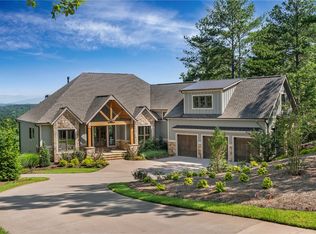The Keowee Life You’ve Been Dreaming of. Stunning views of the Blue Ridge Mountains steal the show, embracing the expansive blue-green waters of Lake Keowee in a truly unforgettable setting. Imagine hosting your extended family in a 7,000+ sq. ft. lakefront sanctuary, where luxury meets livability. Your guests arrive along the new exquisite paver driveway—no ordinary approach, but a grand entry befitting the home that awaits. A slate roof crowns this estate—timeless, substantial, and built to last. This unique property boasts a gently sloping lot with a magnificent, panoramic mountain view, massive shoreline, deep open water, yet removed from heavy boat
traffic. Inside, soaring coffered ceilings and a dramatic floor-to-ceiling stone, wood-burning fireplace set the tone: this is a home of substance, crafted for those who appreciate the finer things. Your gourmet kitchen with high-end appliances – including Thermador and Miele – rivals the finest culinary spaces. This kitchen makes entertaining a dream with high-end induction cooktop, two dishwashers, dual ovens, a warming drawer, a custom built-in wine fridge, prep sink, a dedicated beverage station, and an instant hot water dispenser at the kitchen sink- perfect for your hot cup of tea. Conversation flows from the kitchen island through the dining area, flooded with natural light, to the expansive deck, where 147+/- feet of pristine shoreline and panoramic mountain views create an unforgettable backdrop. This is lake living at its most refined—elevated yet intimate. Retreat to your private Master sanctuary where lake and mountain vistas greet you each morning. Your designer walk-in closet isn’t just storage—it’s a dressing suite with custom cabinetry, Winchester safe, charging stations, pull-out ironing board, and full-length mirrors. The Master Bath, with vaulted ceilings, features a soaking tub, a luxe
bidet toilet, a large shower with dual-sided full body sprays, handheld options, and a built-in seat. The Master suite leads into an library/den with a second fireplace with gas logs where mountain and water views meet, beautifully framed by floor to ceiling windows. Step outside where there is an elaborate waterfall feature—serene, impressive, and architecturally stunning—that can be heard while relaxing outside on one of the outdoor decks or patios or at the dock sunbathing. Low boat traffic means tranquil mornings and uninterrupted views. Upstairs are 3 large bedrooms and three full bathrooms, plus a bonus room. The terrace level has a full apartment or In-law suite, an additional full bathroom, a huge recreation space, and space for a future kitchen or bar. Extra storage and flex space complete this level. Plenty of parking for up to twelve cars including the three-car garage with epoxy floors. In one homesite, you’ve captured everything: gentle waterfront, maximum shoreline, huge water and mountain views illuminated in the morning and evenings, and protected swimming – altogether a truly rare find on Lake Keowee. Other notable features of this 5 bedroom/6.5 bathroom home, are 2 tankless hot water heaters and 3 HVAC systems- one for each level. The community amenities include a pool, clubhouse, tennis courts, boat storage, boat ramp, and community dock. The Keowee Life. Live It. Love It. Lake It. Schedule your private tour and experience the views that photographs can’t capture.
For sale
$3,800,000
26 Beacon Ridge Cir, Salem, SC 29676
5beds
7,371sqft
Est.:
Single Family Residence
Built in 1987
0.64 Acres Lot
$3,714,900 Zestimate®
$516/sqft
$100/mo HOA
What's special
Dedicated beverage stationPrep sinkWarming drawerTwo dishwashersCustom built-in wine fridgeNew exquisite paver drivewayDual ovens
- 4 days |
- 1,121 |
- 28 |
Likely to sell faster than
Zillow last checked: 8 hours ago
Listing updated: February 15, 2026 at 04:28pm
Listed by:
The Cason Group 864-903-1234,
Keller Williams Seneca
Source: WUMLS,MLS#: 20296846 Originating MLS: Western Upstate Association of Realtors
Originating MLS: Western Upstate Association of Realtors
Tour with a local agent
Facts & features
Interior
Bedrooms & bathrooms
- Bedrooms: 5
- Bathrooms: 7
- Full bathrooms: 6
- 1/2 bathrooms: 1
- Main level bathrooms: 1
- Main level bedrooms: 1
Rooms
- Room types: Breakfast Room/Nook, Bonus Room, Dining Room, Exercise Room, In-Law Suite, Kitchen, Laundry, Library, Office, Recreation
Primary bedroom
- Level: Main
- Dimensions: 20.4x19.4
Bedroom 2
- Level: Lower
- Dimensions: 12.8x13.9
Bedroom 3
- Level: Upper
- Dimensions: 19.5x14.4
Bedroom 3
- Level: Upper
- Dimensions: 19.5x14.4
Bedroom 4
- Level: Upper
- Dimensions: 14.9x13.9
Den
- Level: Lower
- Dimensions: 24.9x14.10
Dining room
- Level: Main
- Dimensions: 20.3x15.3
Great room
- Level: Main
- Dimensions: 22.1x15.5
Kitchen
- Level: Main
- Dimensions: 20.4x20.4
Kitchen
- Level: Lower
- Dimensions: 9x17.7
Laundry
- Level: Main
- Dimensions: 12.4x11.5
Living room
- Level: Main
- Dimensions: 24.9x26.7
Office
- Level: Main
- Dimensions: 11.10x10.11
Other
- Level: Lower
- Dimensions: Flex Space - 24.9x10.1
Recreation
- Level: Lower
- Dimensions: 18.9x17
Heating
- Central, Electric, Heat Pump, Multiple Heating Units, Zoned
Cooling
- Central Air, Electric, Heat Pump, Zoned, Attic Fan
Appliances
- Included: Double Oven, Dryer, Dishwasher, Electric Water Heater, Freezer, Disposal, Multiple Water Heaters, Microwave, Smooth Cooktop, See Remarks, Tankless Water Heater, Wine Cooler, Washer
- Laundry: Electric Dryer Hookup, Sink
Features
- Wet Bar, Bookcases, Built-in Features, Tray Ceiling(s), Ceiling Fan(s), Cathedral Ceiling(s), Dual Sinks, Fireplace, Granite Counters, High Ceilings, Heated Floor, Jetted Tub, Bath in Primary Bedroom, Multiple Primary Suites, Other, Quartz Counters, Smooth Ceilings, Solid Surface Counters, Suspended Ceiling(s), Separate Shower, Cable TV
- Flooring: Carpet, Ceramic Tile, Hardwood
- Windows: Blinds, Bay Window(s), Insulated Windows, Vinyl, Wood Frames
- Basement: Daylight,Full,Finished,Heated,Interior Entry,Walk-Out Access
- Has fireplace: Yes
- Fireplace features: Gas, Gas Log, Multiple, Option, Wood Burning
Interior area
- Total structure area: 7,371
- Total interior livable area: 7,371 sqft
Video & virtual tour
Property
Parking
- Total spaces: 3
- Parking features: Attached, Garage, Driveway, Garage Door Opener, Other
- Attached garage spaces: 3
Accessibility
- Accessibility features: Low Threshold Shower
Features
- Levels: One and One Half
- Patio & porch: Deck, Front Porch, Patio, Porch
- Exterior features: Deck, Sprinkler/Irrigation, Porch, Patio
- Pool features: Community
- Has view: Yes
- View description: Mountain(s), Water
- Has water view: Yes
- Water view: Water
- Waterfront features: Boat Dock/Slip, Water Access, Waterfront
- Body of water: Keowee
- Frontage length: 147
Lot
- Size: 0.64 Acres
- Features: Gentle Sloping, Outside City Limits, Subdivision, Sloped, Trees, Views, Waterfront
Details
- Parcel number: 1111701051
Construction
Type & style
- Home type: SingleFamily
- Architectural style: Traditional
- Property subtype: Single Family Residence
Materials
- Cement Siding, Stone
- Foundation: Basement
- Roof: Slate
Condition
- Year built: 1987
Utilities & green energy
- Sewer: Septic Tank
- Water: Public
- Utilities for property: Electricity Available, Propane, Phone Available, Cable Available, Underground Utilities
Community & HOA
Community
- Features: Boat Facilities, Common Grounds/Area, Clubhouse, Dock, Gated, Other, Pool, Storage Facilities, See Remarks, Tennis Court(s), Trails/Paths, Water Access, Sidewalks
- Security: Gated Community, Smoke Detector(s)
- Subdivision: Keowee Harbours
HOA
- Has HOA: Yes
- Services included: Pool(s), Recreation Facilities
- HOA fee: $1,200 annually
Location
- Region: Salem
Financial & listing details
- Price per square foot: $516/sqft
- Tax assessed value: $1,042,414
- Annual tax amount: $4,750
- Date on market: 2/14/2026
- Cumulative days on market: 191 days
- Listing agreement: Exclusive Right To Sell
Estimated market value
$3,714,900
$3.53M - $3.90M
$3,698/mo
Price history
Price history
| Date | Event | Price |
|---|---|---|
| 2/15/2026 | Listed for sale | $3,800,000-3.8%$516/sqft |
Source: | ||
| 1/30/2026 | Listing removed | $3,950,000$536/sqft |
Source: | ||
| 7/27/2025 | Listed for sale | $3,950,000$536/sqft |
Source: | ||
Public tax history
Public tax history
| Year | Property taxes | Tax assessment |
|---|---|---|
| 2024 | $9,484 | $40,810 |
| 2023 | $9,484 | $40,810 |
| 2022 | -- | -- |
| 2021 | -- | -- |
| 2020 | -- | $896,420 |
| 2019 | -- | $896,420 |
| 2018 | -- | -- |
| 2017 | -- | -- |
| 2016 | -- | -- |
| 2015 | -- | -- |
| 2014 | -- | $31,104 |
| 2013 | -- | -- |
| 2012 | -- | -- |
| 2011 | -- | -- |
| 2010 | -- | -- |
| 2008 | -- | $27,050 |
| 2007 | -- | $27,050 |
| 2006 | -- | $27,050 |
Find assessor info on the county website
BuyAbility℠ payment
Est. payment
$20,931/mo
Principal & interest
$19596
Property taxes
$1235
HOA Fees
$100
Climate risks
Neighborhood: Keowee Key
Nearby schools
GreatSchools rating
- 8/10Keowee Elementary SchoolGrades: PK-5Distance: 4 mi
- 7/10Walhalla Middle SchoolGrades: 6-8Distance: 8.8 mi
- 5/10Walhalla High SchoolGrades: 9-12Distance: 7.4 mi
Schools provided by the listing agent
- Elementary: Keowee Elem
- Middle: Walhalla Middle
- High: Walhalla High
Source: WUMLS. This data may not be complete. We recommend contacting the local school district to confirm school assignments for this home.
