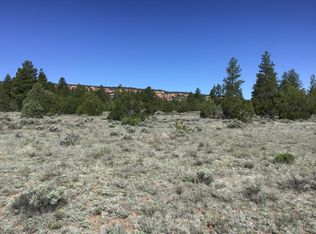Under contract, taking backup offers. This charming mountain home getaway is tucked away in the tall pines of upper Timberlake Ranch and looks out to the distant cliffs. Vaulted ceilings and an open floorplan flood the living area and kitchen with natural light. The bedroom features an extra-large walk-in closet. A spacious loft area could be used as an additional bedroom, and a sunroom that runs the entire length of the south side of the home is ready for your finishing touches. Watch the deer and elk from the covered front porch or the open deck on the east side of the house. A detached oversized one-car garage with a workshop area provides plenty of room for storage or projects. Five heavily wooded acres with ponderosa and pinion pines, white oaks, and even a few alligator junipers.
This property is off market, which means it's not currently listed for sale or rent on Zillow. This may be different from what's available on other websites or public sources.
