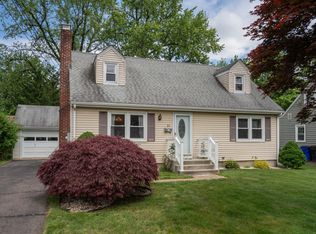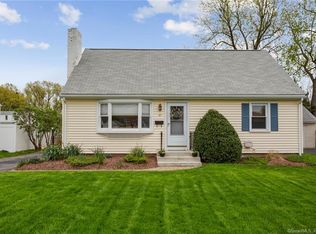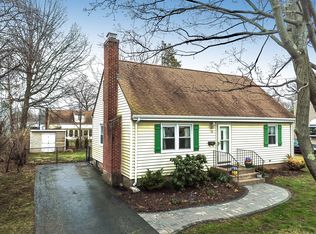Sold for $361,000 on 07/02/25
$361,000
26 Brian Road, West Hartford, CT 06110
4beds
1,744sqft
Single Family Residence
Built in 1952
7,405.2 Square Feet Lot
$372,000 Zestimate®
$207/sqft
$3,240 Estimated rent
Home value
$372,000
$339,000 - $409,000
$3,240/mo
Zestimate® history
Loading...
Owner options
Explore your selling options
What's special
This charming Cape, located on a quiet street in Elmwood, has plenty to offer. You'll appreciate the open flow, hardwood floors, and natural light as you enter the living room. The comfortably sized space has a fireplace with pellet stove and connects to the dining room. The remodeled kitchen is open to the dining room and features plenty of storage, granite counters, and a tile backsplash. An enclosed 3-season porch offers a peaceful place to enjoy your breakfast or evening beverage. Two bedrooms and a full bathroom complete the first level. Upstairs, there are two more nicely sized bedrooms, both with vaulted ceilings. An updated second full bathroom adds convenience. There is a large hallway closet and attic access for storage. The partially finished lower level features an Owens Corning basement finishing system and makes a great family room, workshop, and laundry space. The private rear yard is level, fully fenced, and has a patio and fire pit. You'll appreciate the newer gas furnace, hot water heater, and central air, which was added by the current owner. Close to the neighborhood's numerous shopping and dining options, proximity to everything Corbins Corner offers, and with easy highway access- the location can't be beat!
Zillow last checked: 8 hours ago
Listing updated: July 02, 2025 at 03:59pm
Listed by:
Amy Bergquist 860-655-2125,
KW Legacy Partners 860-313-0700
Bought with:
Christopher W. Hull, RES.0794252
Berkshire Hathaway NE Prop.
Source: Smart MLS,MLS#: 24094970
Facts & features
Interior
Bedrooms & bathrooms
- Bedrooms: 4
- Bathrooms: 2
- Full bathrooms: 2
Primary bedroom
- Level: Upper
- Area: 168 Square Feet
- Dimensions: 14 x 12
Bedroom
- Level: Upper
- Area: 154 Square Feet
- Dimensions: 14 x 11
Bedroom
- Features: Hardwood Floor
- Level: Main
- Area: 110 Square Feet
- Dimensions: 10 x 11
Bedroom
- Features: Hardwood Floor
- Level: Main
- Area: 90 Square Feet
- Dimensions: 9 x 10
Dining room
- Features: Hardwood Floor
- Level: Main
- Area: 77 Square Feet
- Dimensions: 11 x 7
Living room
- Features: Fireplace, Pellet Stove, Hardwood Floor
- Level: Main
- Area: 250 Square Feet
- Dimensions: 10 x 25
Heating
- Forced Air, Natural Gas
Cooling
- Central Air
Appliances
- Included: Oven/Range, Microwave, Refrigerator, Dishwasher, Washer, Dryer, Gas Water Heater, Water Heater
- Laundry: Lower Level
Features
- Doors: Storm Door(s)
- Windows: Thermopane Windows
- Basement: Full,Hatchway Access,Partially Finished
- Attic: Crawl Space,Access Via Hatch
- Number of fireplaces: 1
Interior area
- Total structure area: 1,744
- Total interior livable area: 1,744 sqft
- Finished area above ground: 1,296
- Finished area below ground: 448
Property
Parking
- Total spaces: 1
- Parking features: Detached
- Garage spaces: 1
Features
- Patio & porch: Enclosed, Porch
- Fencing: Partial
Lot
- Size: 7,405 sqft
- Features: Level
Details
- Parcel number: 1893217
- Zoning: R-6
Construction
Type & style
- Home type: SingleFamily
- Architectural style: Cape Cod
- Property subtype: Single Family Residence
Materials
- Vinyl Siding
- Foundation: Concrete Perimeter
- Roof: Asphalt
Condition
- New construction: No
- Year built: 1952
Utilities & green energy
- Sewer: Public Sewer
- Water: Public
Green energy
- Energy efficient items: Doors, Windows
Community & neighborhood
Community
- Community features: Library, Park, Near Public Transport, Shopping/Mall
Location
- Region: West Hartford
- Subdivision: Elmwood
Price history
| Date | Event | Price |
|---|---|---|
| 8/18/2025 | Listing removed | $3,100$2/sqft |
Source: Zillow Rentals Report a problem | ||
| 8/6/2025 | Listed for rent | $3,100$2/sqft |
Source: Zillow Rentals Report a problem | ||
| 7/2/2025 | Sold | $361,000+0.3%$207/sqft |
Source: | ||
| 6/3/2025 | Pending sale | $359,900$206/sqft |
Source: | ||
| 5/30/2025 | Price change | $359,900-5.3%$206/sqft |
Source: | ||
Public tax history
| Year | Property taxes | Tax assessment |
|---|---|---|
| 2025 | $8,423 +5.7% | $188,090 |
| 2024 | $7,966 +3.5% | $188,090 |
| 2023 | $7,697 +0.6% | $188,090 |
Find assessor info on the county website
Neighborhood: 06110
Nearby schools
GreatSchools rating
- 6/10Wolcott SchoolGrades: K-5Distance: 0.6 mi
- 6/10Sedgwick Middle SchoolGrades: 6-8Distance: 2.1 mi
- 9/10Conard High SchoolGrades: 9-12Distance: 1.1 mi
Schools provided by the listing agent
- Elementary: Wolcott
- Middle: Sedgwick
- High: Conard
Source: Smart MLS. This data may not be complete. We recommend contacting the local school district to confirm school assignments for this home.

Get pre-qualified for a loan
At Zillow Home Loans, we can pre-qualify you in as little as 5 minutes with no impact to your credit score.An equal housing lender. NMLS #10287.
Sell for more on Zillow
Get a free Zillow Showcase℠ listing and you could sell for .
$372,000
2% more+ $7,440
With Zillow Showcase(estimated)
$379,440

