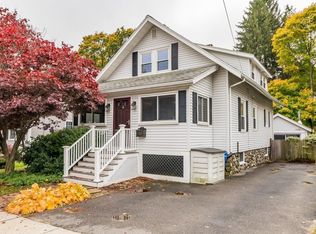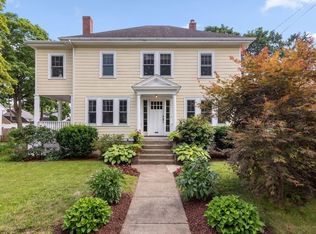Sold for $1,450,000
$1,450,000
26 Brookfield Rd, Waltham, MA 02452
3beds
3,874sqft
Single Family Residence
Built in 2019
6,251 Square Feet Lot
$1,460,200 Zestimate®
$374/sqft
$7,377 Estimated rent
Home value
$1,460,200
$1.36M - $1.58M
$7,377/mo
Zestimate® history
Loading...
Owner options
Explore your selling options
What's special
Newer Colonial on Belmont Line Premium Finishes & In-Law PotentialBeautifully built Colonial in a prime Waltham location near the Belmont line. Features a Jenn-Air kitchen with maple cabinets, quartz counters, and open flow into a fireplaced family room. Nine-foot ceilings and hardwood floors throughout. The primary suite offers a walk-in closet, soaking tub, separate shower, and dual vanities.Fully finished lower level with kitchen, full bath, and private entrance—ideal for in-laws or guests. Enjoy a fenced yard with 7-foot cedar privacy fence, sprinkler system, and rear deck. Includes drive-in garage with EV charger. Walk to bus/train, close to parks, trails, and more.
Zillow last checked: 8 hours ago
Listing updated: December 16, 2025 at 10:30am
Listed by:
Max Vigliotti 203-273-6485,
Compass 617-206-3333,
The Mazer Group 617-905-7379
Bought with:
Ning Sun
United Real Estate, LLC
Source: MLS PIN,MLS#: 73410688
Facts & features
Interior
Bedrooms & bathrooms
- Bedrooms: 3
- Bathrooms: 3
- Full bathrooms: 3
Primary bathroom
- Features: Yes
Heating
- Forced Air, Natural Gas
Cooling
- Central Air
Appliances
- Included: Gas Water Heater, Range, Oven, Dishwasher, Disposal, Microwave, Refrigerator, Freezer, Washer, Dryer
Features
- Flooring: Wood
- Windows: Insulated Windows
- Basement: Finished
- Number of fireplaces: 1
Interior area
- Total structure area: 3,874
- Total interior livable area: 3,874 sqft
- Finished area above ground: 3,874
Property
Parking
- Total spaces: 5
- Parking features: Attached, Paved Drive, Off Street
- Attached garage spaces: 2
- Uncovered spaces: 3
Features
- Patio & porch: Deck - Wood
- Exterior features: Deck - Wood
Lot
- Size: 6,251 sqft
Details
- Parcel number: M:046 B:005 L:005A,5083729
- Zoning: res
Construction
Type & style
- Home type: SingleFamily
- Architectural style: Colonial
- Property subtype: Single Family Residence
Materials
- Frame
- Foundation: Concrete Perimeter
- Roof: Rubber
Condition
- Year built: 2019
Utilities & green energy
- Electric: 220 Volts
- Sewer: Public Sewer
- Water: Public
- Utilities for property: for Gas Range, for Gas Oven
Community & neighborhood
Security
- Security features: Security System
Community
- Community features: Public Transportation, Park, Medical Facility, House of Worship, Public School
Location
- Region: Waltham
Other
Other facts
- Listing terms: Contract
Price history
| Date | Event | Price |
|---|---|---|
| 12/12/2025 | Sold | $1,450,000-3.9%$374/sqft |
Source: MLS PIN #73410688 Report a problem | ||
| 9/23/2025 | Contingent | $1,509,000$390/sqft |
Source: MLS PIN #73410688 Report a problem | ||
| 9/16/2025 | Price change | $1,509,000-2.6%$390/sqft |
Source: MLS PIN #73410688 Report a problem | ||
| 7/29/2025 | Listed for sale | $1,549,000-0.1%$400/sqft |
Source: MLS PIN #73410688 Report a problem | ||
| 6/17/2025 | Listing removed | $7,500$2/sqft |
Source: Zillow Rentals Report a problem | ||
Public tax history
| Year | Property taxes | Tax assessment |
|---|---|---|
| 2025 | $12,633 +4.4% | $1,286,500 +2.5% |
| 2024 | $12,105 +5.2% | $1,255,700 +12.7% |
| 2023 | $11,503 -3.8% | $1,114,600 +3.9% |
Find assessor info on the county website
Neighborhood: 02452
Nearby schools
GreatSchools rating
- 5/10Northeast Elementary SchoolGrades: PK-5Distance: 1.5 mi
- 7/10John F Kennedy Middle SchoolGrades: 6-8Distance: 1.8 mi
- 3/10Waltham Sr High SchoolGrades: 9-12Distance: 1.6 mi
Get a cash offer in 3 minutes
Find out how much your home could sell for in as little as 3 minutes with a no-obligation cash offer.
Estimated market value$1,460,200
Get a cash offer in 3 minutes
Find out how much your home could sell for in as little as 3 minutes with a no-obligation cash offer.
Estimated market value
$1,460,200

