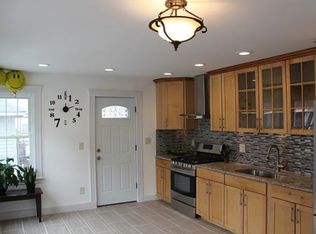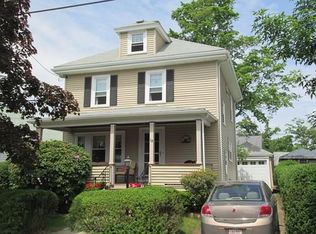Sold for $700,000 on 10/06/25
$700,000
26 Buckingham Rd, Quincy, MA 02170
4beds
1,496sqft
Single Family Residence
Built in 1907
4,320 Square Feet Lot
$612,800 Zestimate®
$468/sqft
$3,951 Estimated rent
Home value
$612,800
$582,000 - $643,000
$3,951/mo
Zestimate® history
Loading...
Owner options
Explore your selling options
What's special
Bring This Quincy Colonial Back to Life! Opportunity knocks in the heart of Wollaston! This 4-bedroom, 1.5-bath colonial is brimming with potential for the right buyer. Just a short distance to the Wollaston T station & perfectly situated between Wollaston & North Quincy T stops, you’ll have quick access to Boston & beyond. Enjoy a neighborhood surrounded by conveniences—supermarket, restaurants, post office, banks, schools & the library—all just moments away. Love the outdoors? The beach is nearby & highway access is a breeze. With classic curb appeal, a 1-car detached garage & a traditional floor plan offering generous room sizes, Walk Up Attic, NEW Boiler & HW Tank 2019, Fireplaced Living Rm, this home is ready to be restored to its original glory or reimagined entirely. Being sold as a CONTRACTOR SPECIAL, Cash Buyers Preferred, it’s the perfect opportunity to invest in location, character & endless possibilities. DO NOT WALK ON THE PROPERTY WITHOUT YOUR REALTOR. Please use caution
Zillow last checked: 8 hours ago
Listing updated: October 08, 2025 at 10:38am
Listed by:
Christina L. Martinez 508-326-6538,
Lamacchia Realty, Inc. 508-230-8200
Bought with:
Angela Cui
Keller Williams Realty
Source: MLS PIN,MLS#: 73418091
Facts & features
Interior
Bedrooms & bathrooms
- Bedrooms: 4
- Bathrooms: 2
- Full bathrooms: 1
- 1/2 bathrooms: 1
Primary bedroom
- Features: Closet, Flooring - Hardwood, Balcony - Exterior
- Level: Second
- Area: 147.98
- Dimensions: 12.11 x 12.22
Bedroom 2
- Features: Closet, Flooring - Hardwood
- Level: Second
- Area: 117.47
- Dimensions: 9.7 x 12.11
Bedroom 3
- Features: Closet, Flooring - Hardwood
- Level: Second
- Area: 82.72
- Dimensions: 8.11 x 10.2
Bedroom 4
- Features: Closet, Flooring - Hardwood
- Level: Second
- Area: 109.74
- Dimensions: 11.8 x 9.3
Primary bathroom
- Features: No
Bathroom 1
- Level: First
- Area: 19.68
- Dimensions: 4.8 x 4.1
Bathroom 2
- Features: Bathroom - Full, Bathroom - With Tub & Shower, Flooring - Stone/Ceramic Tile
- Level: Second
- Area: 37.23
- Dimensions: 7.3 x 5.1
Dining room
- Features: Ceiling Fan(s), Closet/Cabinets - Custom Built, Flooring - Hardwood
- Level: First
- Area: 176.53
- Dimensions: 12.7 x 13.9
Kitchen
- Features: Dining Area
- Level: First
- Area: 154.7
- Dimensions: 11.8 x 13.11
Living room
- Features: Flooring - Hardwood, French Doors, Exterior Access
- Level: First
- Area: 287.43
- Dimensions: 22.11 x 13
Heating
- Steam, Natural Gas
Cooling
- None
Appliances
- Laundry: In Basement
Features
- Entrance Foyer, Mud Room, Walk-up Attic
- Flooring: Tile, Hardwood, Flooring - Hardwood
- Basement: Full,Walk-Out Access,Interior Entry,Concrete,Unfinished
- Number of fireplaces: 1
- Fireplace features: Living Room
Interior area
- Total structure area: 1,496
- Total interior livable area: 1,496 sqft
- Finished area above ground: 1,496
Property
Parking
- Total spaces: 3
- Parking features: Detached, Garage Faces Side, Paved Drive, Off Street, Paved
- Garage spaces: 1
- Uncovered spaces: 2
Accessibility
- Accessibility features: No
Features
- Patio & porch: Porch, Porch - Enclosed
- Exterior features: Porch, Porch - Enclosed, Rain Gutters
- Fencing: Fenced/Enclosed
- Waterfront features: 1 to 2 Mile To Beach, Beach Ownership(Public)
Lot
- Size: 4,320 sqft
Details
- Foundation area: 999
- Parcel number: 185785
- Zoning: RESA
Construction
Type & style
- Home type: SingleFamily
- Architectural style: Colonial
- Property subtype: Single Family Residence
Materials
- Frame
- Foundation: Concrete Perimeter
- Roof: Shingle
Condition
- Year built: 1907
Utilities & green energy
- Electric: Circuit Breakers, 100 Amp Service
- Sewer: Public Sewer
- Water: Public
- Utilities for property: for Gas Range
Community & neighborhood
Community
- Community features: Public Transportation, Shopping, Golf, Highway Access, House of Worship, Public School, T-Station
Location
- Region: Quincy
Other
Other facts
- Listing terms: Seller W/Participate,Contract,Estate Sale
- Road surface type: Paved
Price history
| Date | Event | Price |
|---|---|---|
| 10/6/2025 | Sold | $700,000+18.7%$468/sqft |
Source: MLS PIN #73418091 Report a problem | ||
| 8/20/2025 | Contingent | $589,900$394/sqft |
Source: MLS PIN #73418091 Report a problem | ||
| 8/14/2025 | Listed for sale | $589,900$394/sqft |
Source: MLS PIN #73418091 Report a problem | ||
Public tax history
| Year | Property taxes | Tax assessment |
|---|---|---|
| 2025 | $7,390 +3.2% | $640,900 +0.8% |
| 2024 | $7,163 +7.5% | $635,600 +6.2% |
| 2023 | $6,662 +7.4% | $598,600 +15.6% |
Find assessor info on the county website
Neighborhood: North Quincy
Nearby schools
GreatSchools rating
- 5/10Francis W Parker Elementary SchoolGrades: K-5Distance: 0.3 mi
- 7/10Atlantic Middle SchoolGrades: 6-8Distance: 0.4 mi
- 8/10North Quincy High SchoolGrades: 9-12Distance: 0.5 mi
Schools provided by the listing agent
- Elementary: Parker
- Middle: Atlantic Middle
- High: North Quincy
Source: MLS PIN. This data may not be complete. We recommend contacting the local school district to confirm school assignments for this home.
Get a cash offer in 3 minutes
Find out how much your home could sell for in as little as 3 minutes with a no-obligation cash offer.
Estimated market value
$612,800
Get a cash offer in 3 minutes
Find out how much your home could sell for in as little as 3 minutes with a no-obligation cash offer.
Estimated market value
$612,800

