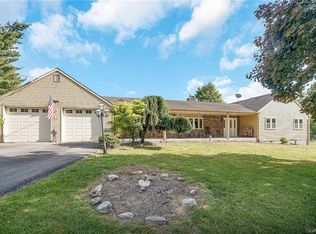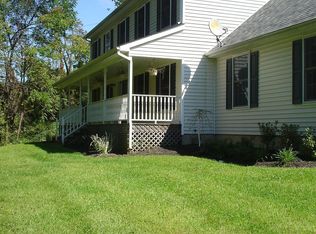Sold for $1,100,000
$1,100,000
26 Bull Mine Road, Chester, NY 10918
4beds
2,926sqft
Single Family Residence, Residential
Built in 2000
12.3 Acres Lot
$1,110,900 Zestimate®
$376/sqft
$3,956 Estimated rent
Home value
$1,110,900
$1.04M - $1.18M
$3,956/mo
Zestimate® history
Loading...
Owner options
Explore your selling options
What's special
Beautiful Colonial on LEVEL 12.3 ACRE Property! Large Front porch! 2 story entry! Spacious home in great condition! Sliding doors from the dinette area of kitchen leads you to a NEW large trex deck overlooking the flat & gated backyard! Hardwood floors! Master suite includes a large walk in closet, updated master bathroom with shower, jacuzzi style tub and 2 sinks! Sitting area off Master bedroom overlooks the lower level. Unfinished large WALKUP ATTIC! Walkout basement has sliders leading to NEW PAVERS PATIO area! Laundry closet with washer, dryer and slop sink off kitchen! Home has a 3 car ATTACHED garage PLUS a 40 x 60 DETACHED, FINISHED, HEATED GARAGE on property too! This detached garage has 16 ft ceilings, 14 ft garage door, 2 entry doors to the garage ( 1 in front and 1 in back), loft area, and half a bathroom, with hot water. AMAZING OPPORTUNITY! Additional Information: Amenities:Storage,HeatingFuel:Oil Above Ground,ParkingFeatures:3 Car Attached,
Zillow last checked: 8 hours ago
Listing updated: November 16, 2024 at 06:51am
Listed by:
Sharon Kushner 917-612-2523,
eXp Realty 888-276-0630
Bought with:
Mendel Muller, 10401361025
Master Realty Group Inc.
Source: OneKey® MLS,MLS#: H6232908
Facts & features
Interior
Bedrooms & bathrooms
- Bedrooms: 4
- Bathrooms: 3
- Full bathrooms: 2
- 1/2 bathrooms: 1
Bedroom 1
- Level: Second
Bedroom 2
- Level: Second
Bedroom 3
- Level: Second
Bathroom 1
- Description: master bath with shower, jacuzzi style tub with 2 sinks
- Level: Second
Bathroom 2
- Level: Second
Other
- Level: First
Other
- Level: Second
Bonus room
- Description: walkup attic
- Level: Third
Bonus room
- Description: Detached 40 x 60 heated GARAGE with loft more
- Level: Other
Dining room
- Level: First
Family room
- Level: First
Kitchen
- Level: First
Living room
- Level: First
Heating
- Baseboard, Hot Water, Oil, Steam
Cooling
- Central Air
Appliances
- Included: Dishwasher, Dryer, Microwave, Refrigerator, Stainless Steel Appliance(s), Washer, Indirect Water Heater
Features
- Eat-in Kitchen, Primary Bathroom
- Flooring: Hardwood
- Basement: Unfinished,Walk-Out Access
- Attic: Unfinished,Walkup
- Number of fireplaces: 1
Interior area
- Total structure area: 2,926
- Total interior livable area: 2,926 sqft
Property
Parking
- Total spaces: 3
- Parking features: Attached
Features
- Levels: Three Or More
- Stories: 4
- Patio & porch: Deck, Patio, Porch
- Fencing: Fenced
Lot
- Size: 12.30 Acres
Details
- Parcel number: 3320890520000001079.9200000
Construction
Type & style
- Home type: SingleFamily
- Architectural style: Colonial
- Property subtype: Single Family Residence, Residential
Materials
- Aluminum Siding, Vinyl Siding
Condition
- Year built: 2000
Utilities & green energy
- Sewer: Septic Tank
- Utilities for property: Trash Collection Public
Community & neighborhood
Location
- Region: Chester
Other
Other facts
- Listing agreement: Exclusive Right To Sell
Price history
| Date | Event | Price |
|---|---|---|
| 8/22/2023 | Sold | $1,100,000-8.3%$376/sqft |
Source: | ||
| 5/2/2023 | Pending sale | $1,199,000$410/sqft |
Source: | ||
| 3/30/2023 | Listing removed | -- |
Source: | ||
| 3/27/2023 | Price change | $1,199,000-14.4%$410/sqft |
Source: | ||
| 3/1/2023 | Listed for sale | $1,400,000+259%$478/sqft |
Source: | ||
Public tax history
| Year | Property taxes | Tax assessment |
|---|---|---|
| 2024 | -- | $86,400 |
| 2023 | -- | $86,400 |
| 2022 | -- | $86,400 |
Find assessor info on the county website
Neighborhood: 10918
Nearby schools
GreatSchools rating
- 6/10North Main Street SchoolGrades: 2-5Distance: 2.2 mi
- 6/10Monroe Woodbury Middle SchoolGrades: 6-8Distance: 4.7 mi
- 7/10Monroe Woodbury High SchoolGrades: 9-12Distance: 4.8 mi
Schools provided by the listing agent
- Elementary: North Main Street
- Middle: Monroe-Woodbury Middle School
- High: Monroe-Woodbury High School
Source: OneKey® MLS. This data may not be complete. We recommend contacting the local school district to confirm school assignments for this home.
Get a cash offer in 3 minutes
Find out how much your home could sell for in as little as 3 minutes with a no-obligation cash offer.
Estimated market value
$1,110,900

