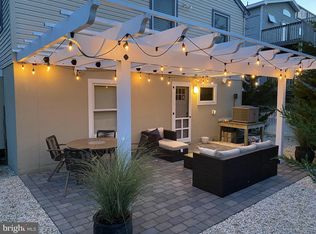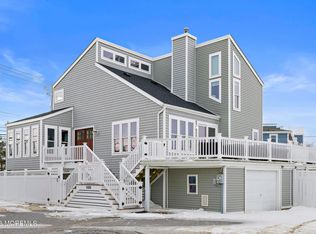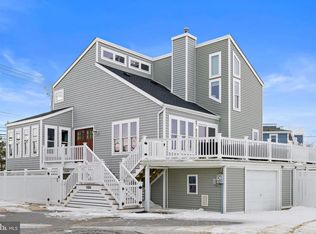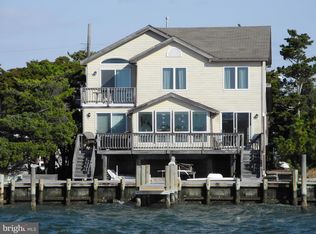Perched in a premier bayfront setting, this elevated property offers 66 feet of pristine vinyl bulkheaded frontage and a coveted riparian grant, allowing for a private dock. Inside, the three-bedroom, three-bath home features a light, whitewashed coastal interior that perfectly complements the sweeping views of the bay and surrounding marshland. The generous lot provides ample space to design your dream build complete with a pool, while its location—just seconds from the main channel and the iconic Barnegat Lighthouse—makes it a true boater’s paradise.
For sale
$2,795,000
26 Butler Rd, Long Beach, NJ 08008
3beds
1,232sqft
Est.:
Single Family Residence
Built in 1980
6,299 Square Feet Lot
$-- Zestimate®
$2,269/sqft
$-- HOA
What's special
Private dockLight whitewashed coastal interiorGenerous lotCoveted riparian grantPristine vinyl bulkheaded frontage
- 202 days |
- 665 |
- 10 |
Zillow last checked: 8 hours ago
Listing updated: January 30, 2026 at 08:08am
Listed by:
Joy Luedtke 609-494-8883,
Joy Luedtke Real Estate, LLC,
Co-Listing Agent: Lieben Luedtke 609-494-8883,
Joy Luedtke Real Estate, LLC
Source: Bright MLS,MLS#: NJOC2036102
Tour with a local agent
Facts & features
Interior
Bedrooms & bathrooms
- Bedrooms: 3
- Bathrooms: 3
- Full bathrooms: 3
- Main level bathrooms: 3
- Main level bedrooms: 3
Basement
- Area: 0
Heating
- Forced Air, Natural Gas
Cooling
- Ceiling Fan(s), Central Air, Wall Unit(s), Electric
Appliances
- Included: Dishwasher, Dryer, Oven/Range - Electric, Range Hood, Refrigerator, Washer, Water Heater, Gas Water Heater
Features
- Bathroom - Stall Shower, Bathroom - Tub Shower, Ceiling Fan(s), Dining Area, Open Floorplan, Primary Bedroom - Bay Front
- Flooring: Ceramic Tile, Luxury Vinyl
- Windows: Casement, Screens, Sliding, Window Treatments
- Has basement: No
- Has fireplace: No
Interior area
- Total structure area: 1,232
- Total interior livable area: 1,232 sqft
- Finished area above ground: 1,232
- Finished area below ground: 0
Property
Parking
- Total spaces: 3
- Parking features: Garage Faces Front, Driveway, Attached
- Attached garage spaces: 1
- Uncovered spaces: 2
Accessibility
- Accessibility features: 2+ Access Exits
Features
- Levels: One
- Stories: 1
- Patio & porch: Deck
- Exterior features: Barbecue, Other
- Pool features: None
- Has view: Yes
- View description: Bay
- Has water view: Yes
- Water view: Bay
- Waterfront features: Bayfront, Bay
- Body of water: Barnegat Bay
- Frontage length: Water Frontage Ft: 66
Lot
- Size: 6,299 Square Feet
- Dimensions: 66.00 x 107.00
- Features: Bulkheaded, Rear Yard, Tidal Wetland
Details
- Additional structures: Above Grade, Below Grade
- Parcel number: 1800023 1100007
- Zoning: R6
- Special conditions: Standard
Construction
Type & style
- Home type: SingleFamily
- Architectural style: Raised Ranch/Rambler
- Property subtype: Single Family Residence
Materials
- Frame
- Foundation: Pilings, Slab
- Roof: Shingle
Condition
- New construction: No
- Year built: 1980
Utilities & green energy
- Sewer: Public Sewer
- Water: Public
Community & HOA
Community
- Subdivision: High Bar Harbor
HOA
- Has HOA: No
Location
- Region: Long Beach
- Municipality: LONG BEACH TWP
Financial & listing details
- Price per square foot: $2,269/sqft
- Tax assessed value: $1,103,900
- Annual tax amount: $9,857
- Date on market: 8/9/2025
- Listing agreement: Exclusive Right To Sell
- Ownership: Fee Simple
Estimated market value
Not available
Estimated sales range
Not available
Not available
Price history
Price history
| Date | Event | Price |
|---|---|---|
| 8/9/2025 | Listed for sale | $2,795,000+1256.8%$2,269/sqft |
Source: | ||
| 4/7/1997 | Sold | $206,000$167/sqft |
Source: Public Record Report a problem | ||
Public tax history
Public tax history
| Year | Property taxes | Tax assessment |
|---|---|---|
| 2023 | $9,184 +3.6% | $1,103,900 |
| 2022 | $8,867 | $1,103,900 |
| 2021 | $8,867 -11.3% | $1,103,900 +10.7% |
| 2020 | $10,000 +3.1% | $997,000 |
| 2019 | $9,701 -0.5% | $997,000 |
| 2018 | $9,751 -0.8% | $997,000 |
| 2017 | $9,830 +0.1% | $997,000 |
| 2016 | $9,820 +2.5% | $997,000 |
| 2015 | $9,581 +4% | $997,000 |
| 2014 | $9,212 +3.6% | $997,000 |
| 2013 | $8,893 | $997,000 |
Find assessor info on the county website
BuyAbility℠ payment
Est. payment
$17,117/mo
Principal & interest
$13647
Property taxes
$3470
Climate risks
Neighborhood: 08008
Nearby schools
GreatSchools rating
- NAEthel A Jacobsen Elementary SchoolGrades: PK-2Distance: 7.4 mi
- 8/10Southern Reg Middle SchoolGrades: 7-8Distance: 7.6 mi
- 5/10Southern Reg High SchoolGrades: 9-12Distance: 7.4 mi
Schools provided by the listing agent
- District: Long Beach Island Schools
Source: Bright MLS. This data may not be complete. We recommend contacting the local school district to confirm school assignments for this home.





