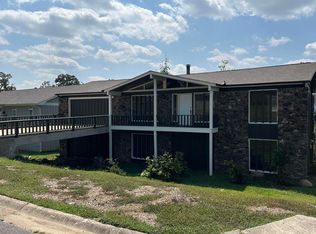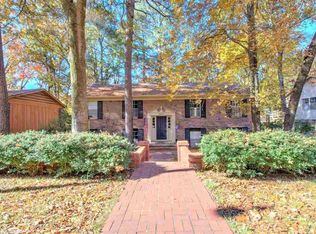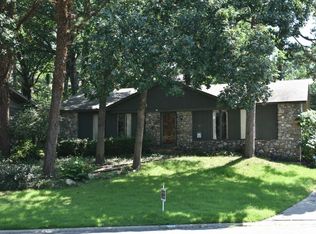Closed
$339,900
26 Buttermilk Rd, Little Rock, AR 72227
5beds
3,078sqft
Single Family Residence
Built in 1974
0.28 Acres Lot
$340,100 Zestimate®
$110/sqft
$1,927 Estimated rent
Home value
$340,100
$323,000 - $357,000
$1,927/mo
Zestimate® history
Loading...
Owner options
Explore your selling options
What's special
Tucked away on a quiet cul-de-sac in a well-established neighborhood, this spacious 5-bed, 3.5-bath home offers over 3,000 sq ft of flexible living. The open-concept upstairs features 3 bedrooms, 2 baths, a large kitchen overlooking the living and dining areas, and direct access to the upgraded back deck—perfect for grilling, sunbathing, and hosting. Downstairs adds 2 more bedrooms, a second living room, a bonus room, laundry, and a 2-car garage—ideal for multigenerational living or growing families. Enjoy stepless entry for accessibility and a backyard built for play and relaxation. Major updates in the last 18 months include a new roof, LVP flooring, fresh interior paint, a remodeled entry with awning and bridge, new back patio, poured driveway, upgraded deck, and French drain system. Move-in ready with space to live, grow, and thrive.
Zillow last checked: 8 hours ago
Listing updated: December 23, 2025 at 07:19am
Listed by:
Ray Ellen 501-313-7733,
Real Broker,
Matt Ferrell 501-515-2560,
Real Broker
Bought with:
Jacquelyn S Fuller, AR
Jan's Realty
Source: CARMLS,MLS#: 25024870
Facts & features
Interior
Bedrooms & bathrooms
- Bedrooms: 5
- Bathrooms: 4
- Full bathrooms: 3
- 1/2 bathrooms: 1
Dining room
- Features: Kitchen/Dining Combo, Living/Dining Combo
Heating
- Natural Gas
Cooling
- Gas
Appliances
- Included: Gas Range, Dishwasher, Trash Compactor
- Laundry: Laundry Room
Features
- Guest Bedroom/Main Lv, 3 Bedrooms Same Level
- Flooring: Luxury Vinyl
- Has fireplace: Yes
- Fireplace features: Woodburning-Site-Built
Interior area
- Total structure area: 3,078
- Total interior livable area: 3,078 sqft
Property
Parking
- Total spaces: 2
- Parking features: Garage, Two Car
- Has garage: Yes
Features
- Levels: Multi/Split
Lot
- Size: 0.28 Acres
- Features: Sloped
Details
- Parcel number: 43L0860019100
Construction
Type & style
- Home type: SingleFamily
- Architectural style: Traditional
- Property subtype: Single Family Residence
Materials
- Frame
- Foundation: Slab
- Roof: Shingle
Condition
- New construction: No
- Year built: 1974
Utilities & green energy
- Electric: Elec-Municipal (+Entergy)
- Gas: Gas-Natural
- Sewer: Public Sewer
- Water: Public
- Utilities for property: Natural Gas Connected
Community & neighborhood
Community
- Community features: Pool, Playground, Voluntary Fee
Location
- Region: Little Rock
- Subdivision: STURBRIDGE
HOA & financial
HOA
- Has HOA: Yes
- HOA fee: $200 annually
Other
Other facts
- Listing terms: VA Loan,FHA,Conventional,Cash
- Road surface type: Paved
Price history
| Date | Event | Price |
|---|---|---|
| 12/18/2025 | Sold | $339,900$110/sqft |
Source: | ||
| 11/6/2025 | Price change | $339,900-1.4%$110/sqft |
Source: | ||
| 10/27/2025 | Price change | $344,900-1.4%$112/sqft |
Source: | ||
| 9/19/2025 | Price change | $349,900-1.4%$114/sqft |
Source: | ||
| 7/23/2025 | Price change | $354,900-1.4%$115/sqft |
Source: | ||
Public tax history
| Year | Property taxes | Tax assessment |
|---|---|---|
| 2024 | $3,512 +30.3% | $57,314 +28.5% |
| 2023 | $2,696 -25.9% | $44,586 -22.2% |
| 2022 | $3,637 +15.2% | $57,314 +27.9% |
Find assessor info on the county website
Neighborhood: Reservoir
Nearby schools
GreatSchools rating
- 4/10Mcdermott Elementary SchoolGrades: K-5Distance: 0.4 mi
- 5/10Central High SchoolGrades: 9-12Distance: 5.2 mi

Get pre-qualified for a loan
At Zillow Home Loans, we can pre-qualify you in as little as 5 minutes with no impact to your credit score.An equal housing lender. NMLS #10287.
Sell for more on Zillow
Get a free Zillow Showcase℠ listing and you could sell for .
$340,100
2% more+ $6,802
With Zillow Showcase(estimated)
$346,902

