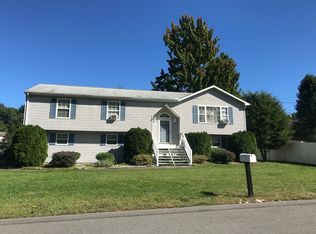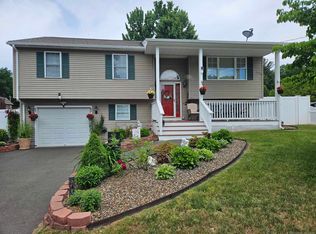Sold for $260,000 on 01/17/24
$260,000
26 Campania Road, Enfield, CT 06082
3beds
1,384sqft
Single Family Residence
Built in 1997
8,712 Square Feet Lot
$356,400 Zestimate®
$188/sqft
$2,451 Estimated rent
Home value
$356,400
$339,000 - $374,000
$2,451/mo
Zestimate® history
Loading...
Owner options
Explore your selling options
What's special
This Raised Ranch is just in need of a little TLC. Home has large kitchen with excellent oak cabinets, well maintained laminate counter top and linoleum flooring. Home is in need of a front bay window. Large living room with carpet that flows down main hallway and into all three bedrooms. Main Bathroom is excellent size with linoleum flooring, oak cabinet and clean white single bowl counter top. Shower has a surround with tub, large linen closet. Additional full bath in master bedroom. Lower level has an unfinished area which can be completed to make a wonderful family room or an additional bedroom. Please note that agent will attend Open House and questions can be address at that time. Additional remarks
Zillow last checked: 8 hours ago
Listing updated: January 24, 2024 at 05:52am
Listed by:
Catherine M. Thompson 860-796-1861,
William Raveis/First Town RE 860-688-1868,
Lisa Ziegler 860-982-5494,
William Raveis/First Town RE
Bought with:
Kyra Lee Rodriguez, RES.0818430
Homes Logic Real Estate
Source: Smart MLS,MLS#: 170597679
Facts & features
Interior
Bedrooms & bathrooms
- Bedrooms: 3
- Bathrooms: 2
- Full bathrooms: 2
Primary bedroom
- Features: Wall/Wall Carpet
- Level: Main
Bedroom
- Features: Wall/Wall Carpet
- Level: Main
Bedroom
- Features: Wall/Wall Carpet
- Level: Main
Primary bathroom
- Level: Main
Bathroom
- Level: Main
Dining room
- Features: Balcony/Deck, Sliders, Vinyl Floor
- Level: Main
- Area: 144 Square Feet
- Dimensions: 12 x 12
Kitchen
- Features: Kitchen Island, Laundry Hookup
- Level: Main
- Area: 168 Square Feet
- Dimensions: 12 x 14
Living room
- Features: Bay/Bow Window, Wall/Wall Carpet
- Level: Main
- Area: 204 Square Feet
- Dimensions: 12 x 17
Other
- Level: Lower
Heating
- Gas on Gas, Hot Water, Natural Gas
Cooling
- Wall Unit(s)
Appliances
- Included: Gas Cooktop, Oven/Range, Range Hood, Refrigerator, Dishwasher, Disposal, Gas Water Heater
- Laundry: Main Level
Features
- Windows: Thermopane Windows
- Basement: Full
- Has fireplace: No
Interior area
- Total structure area: 1,384
- Total interior livable area: 1,384 sqft
- Finished area above ground: 1,384
Property
Parking
- Total spaces: 2
- Parking features: Attached, Paved
- Attached garage spaces: 2
- Has uncovered spaces: Yes
Features
- Patio & porch: Deck
Lot
- Size: 8,712 sqft
- Features: Cul-De-Sac, Corner Lot, Level
Details
- Parcel number: 531243
- Zoning: R33
Construction
Type & style
- Home type: SingleFamily
- Architectural style: Ranch
- Property subtype: Single Family Residence
Materials
- Vinyl Siding
- Foundation: Concrete Perimeter, Raised
- Roof: Asphalt
Condition
- New construction: No
- Year built: 1997
Utilities & green energy
- Sewer: Public Sewer
- Water: Public
- Utilities for property: Cable Available
Green energy
- Energy efficient items: Windows
Community & neighborhood
Community
- Community features: Near Public Transport, Medical Facilities, Shopping/Mall
Location
- Region: Enfield
Price history
| Date | Event | Price |
|---|---|---|
| 1/17/2024 | Sold | $260,000+0%$188/sqft |
Source: | ||
| 11/6/2023 | Pending sale | $259,900$188/sqft |
Source: | ||
| 10/11/2023 | Listed for sale | $259,900+30%$188/sqft |
Source: | ||
| 9/14/2023 | Listing removed | -- |
Source: | ||
| 9/13/2023 | Listed for sale | $199,900+66.7%$144/sqft |
Source: | ||
Public tax history
| Year | Property taxes | Tax assessment |
|---|---|---|
| 2025 | $6,327 +1.5% | $182,600 -1% |
| 2024 | $6,235 +1.7% | $184,400 |
| 2023 | $6,133 +8.7% | $184,400 |
Find assessor info on the county website
Neighborhood: Thompsonville
Nearby schools
GreatSchools rating
- 6/10Prudence Crandall SchoolGrades: 3-5Distance: 1.5 mi
- 5/10John F. Kennedy Middle SchoolGrades: 6-8Distance: 4.7 mi
- 5/10Enfield High SchoolGrades: 9-12Distance: 2.9 mi
Schools provided by the listing agent
- High: Enfield
Source: Smart MLS. This data may not be complete. We recommend contacting the local school district to confirm school assignments for this home.

Get pre-qualified for a loan
At Zillow Home Loans, we can pre-qualify you in as little as 5 minutes with no impact to your credit score.An equal housing lender. NMLS #10287.
Sell for more on Zillow
Get a free Zillow Showcase℠ listing and you could sell for .
$356,400
2% more+ $7,128
With Zillow Showcase(estimated)
$363,528
