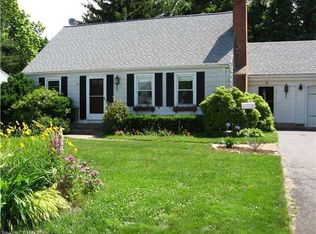Sold for $350,000
$350,000
26 Caroldon Road, Middletown, CT 06457
3beds
1,511sqft
Single Family Residence
Built in 1959
8,276.4 Square Feet Lot
$365,200 Zestimate®
$232/sqft
$2,494 Estimated rent
Home value
$365,200
Estimated sales range
Not available
$2,494/mo
Zestimate® history
Loading...
Owner options
Explore your selling options
What's special
Welcome to this solidly built, character-filled split-level home nestled in the desirable South Farms neighborhood of Middletown, where you'll enjoy the perfect combination of peaceful residential living with easy access to Middletown's amenities, shopping, and commuter routes. This 3-bedroom, 1.5-bath residence offers a convenient layout, many new windows, and a peaceful setting that's perfect for those seeking comfort, space, and potential. Enter into the living room with hardwood floors and a regal, centrally situated fireplace flooded with light from the large picture window. The eat-in kitchen has direct access to both the upper bedroom level that includes hardwood floors, a beautifully renovated full bath with modern fixtures and finishes; and the lower level that includes a half bath and recreation room that leads to the attached garage and the bottom level full, unfinished basement. From the backdoor located in the kitchen, step outside to your own private retreat - a gorgeous backyard sanctuary bordered by mature trees that create a natural fence, offering exceptional privacy for entertaining or quiet relaxation. This property represents an excellent opportunity to own a piece of this established neighborhood while adding your own vision to create your dream home.
Zillow last checked: 8 hours ago
Listing updated: August 11, 2025 at 03:49pm
Listed by:
THE FOREVERMORE HOMES TEAM OF COLDWELL BANKER,
Pam J. Kirkby 203-988-8690,
Coldwell Banker Realty 203-245-4700,
Co-Listing Agent: Kathleen Moniello 203-710-6317,
Coldwell Banker Realty
Bought with:
Tyrone Correa, RES.0810627
Precision Realty LLC
Source: Smart MLS,MLS#: 24102052
Facts & features
Interior
Bedrooms & bathrooms
- Bedrooms: 3
- Bathrooms: 2
- Full bathrooms: 1
- 1/2 bathrooms: 1
Primary bedroom
- Features: Hardwood Floor
- Level: Upper
- Area: 178.35 Square Feet
- Dimensions: 12.3 x 14.5
Bedroom
- Features: Hardwood Floor
- Level: Upper
- Area: 130.98 Square Feet
- Dimensions: 11.1 x 11.8
Bedroom
- Features: Hardwood Floor
- Level: Upper
- Area: 140.12 Square Feet
- Dimensions: 11.3 x 12.4
Kitchen
- Level: Main
- Area: 100.04 Square Feet
- Dimensions: 8.2 x 12.2
Living room
- Features: Fireplace, Hardwood Floor
- Level: Main
- Area: 224.51 Square Feet
- Dimensions: 14.3 x 15.7
Rec play room
- Features: Built-in Features
- Level: Lower
- Area: 244.16 Square Feet
- Dimensions: 11.2 x 21.8
Heating
- Hot Water, Oil
Cooling
- None
Appliances
- Included: Electric Cooktop, Oven, Refrigerator, Freezer, Dishwasher, Washer, Dryer, Water Heater
Features
- Basement: Full
- Attic: Access Via Hatch
- Number of fireplaces: 1
Interior area
- Total structure area: 1,511
- Total interior livable area: 1,511 sqft
- Finished area above ground: 1,160
- Finished area below ground: 351
Property
Parking
- Total spaces: 1
- Parking features: Attached
- Attached garage spaces: 1
Accessibility
- Accessibility features: Raised Toilet
Features
- Levels: Multi/Split
Lot
- Size: 8,276 sqft
- Features: Level
Details
- Parcel number: 1011178
- Zoning: RPZ
Construction
Type & style
- Home type: SingleFamily
- Architectural style: Split Level
- Property subtype: Single Family Residence
Materials
- Aluminum Siding
- Foundation: Concrete Perimeter
- Roof: Asphalt
Condition
- New construction: No
- Year built: 1959
Utilities & green energy
- Sewer: Public Sewer
- Water: Public
Community & neighborhood
Location
- Region: Middletown
Price history
| Date | Event | Price |
|---|---|---|
| 8/11/2025 | Sold | $350,000+11.1%$232/sqft |
Source: | ||
| 8/6/2025 | Pending sale | $315,000$208/sqft |
Source: | ||
| 6/13/2025 | Listed for sale | $315,000$208/sqft |
Source: | ||
Public tax history
| Year | Property taxes | Tax assessment |
|---|---|---|
| 2025 | $5,863 +4.5% | $158,400 |
| 2024 | $5,609 +5.4% | $158,400 |
| 2023 | $5,324 +15.9% | $158,400 +42.2% |
Find assessor info on the county website
Neighborhood: 06457
Nearby schools
GreatSchools rating
- 5/10Farm Hill SchoolGrades: K-5Distance: 0.4 mi
- 4/10Beman Middle SchoolGrades: 7-8Distance: 0.4 mi
- 4/10Middletown High SchoolGrades: 9-12Distance: 3.4 mi
Schools provided by the listing agent
- High: Middletown
Source: Smart MLS. This data may not be complete. We recommend contacting the local school district to confirm school assignments for this home.
Get pre-qualified for a loan
At Zillow Home Loans, we can pre-qualify you in as little as 5 minutes with no impact to your credit score.An equal housing lender. NMLS #10287.
Sell for more on Zillow
Get a Zillow Showcase℠ listing at no additional cost and you could sell for .
$365,200
2% more+$7,304
With Zillow Showcase(estimated)$372,504
