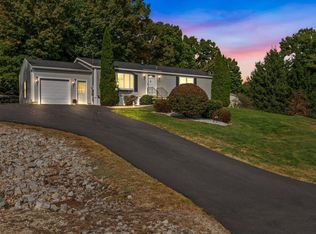Closed
Listed by:
Michelle Draper,
Keller Williams Realty Evolution 978-927-8700
Bought with: Diamond Key Real Estate/ Haverhill
$310,000
26 Charleston Ridge, Hampstead, NH 03841
2beds
1,658sqft
Manufactured Home
Built in 2000
-- sqft lot
$349,700 Zestimate®
$187/sqft
$3,417 Estimated rent
Home value
$349,700
$329,000 - $374,000
$3,417/mo
Zestimate® history
Loading...
Owner options
Explore your selling options
What's special
Perfectly maintained and carefully updated make this single level home special. Located in the meticulously maintained Granite Village 55+ community, this home is a must see. The open concept floor plan is designed for ease of living and entertaining. A naturally bright kitchen, offering updated countertops and appliances, has easy access to a large dining area and living space for friends and family to gather. The primary suite boasts a large closet and an oversized private bathroom. Extra large closets throughout the home and additional storage in the garage, New Windows and hard wired generator round out this fabulous home. Located at the base of the cul-de-sac in the heart of Hampstead, NH, this amazing home should not be missed!GPS to Granite Village and then to Charleston Ridge
Zillow last checked: 8 hours ago
Listing updated: March 01, 2024 at 01:11pm
Listed by:
Michelle Draper,
Keller Williams Realty Evolution 978-927-8700
Bought with:
John Bourque
Diamond Key Real Estate/ Haverhill
Source: PrimeMLS,MLS#: 4973927
Facts & features
Interior
Bedrooms & bathrooms
- Bedrooms: 2
- Bathrooms: 2
- Full bathrooms: 2
Heating
- Oil, Forced Air
Cooling
- Central Air
Appliances
- Included: Dryer, Microwave, Refrigerator, Washer, Electric Water Heater
Features
- Ceiling Fan(s)
- Windows: Skylight(s)
- Has basement: No
- Has fireplace: Yes
- Fireplace features: Gas
Interior area
- Total structure area: 1,831
- Total interior livable area: 1,658 sqft
- Finished area above ground: 1,658
- Finished area below ground: 0
Property
Parking
- Total spaces: 1
- Parking features: Paved, Attached
- Garage spaces: 1
Accessibility
- Accessibility features: 1st Floor Bedroom, Accessibility Features, Bathroom w/Step-in Shower, 1st Floor Laundry
Features
- Levels: One
- Stories: 1
Lot
- Features: Level
Details
- Parcel number: HMSDM00009B000024L000075
- Zoning description: D-MHPM
- Other equipment: Standby Generator
Construction
Type & style
- Home type: MobileManufactured
- Architectural style: Ranch
- Property subtype: Manufactured Home
Materials
- Vinyl Exterior, Vinyl Siding
- Foundation: Skirted, Concrete Slab
- Roof: Asphalt Shingle
Condition
- New construction: No
- Year built: 2000
Utilities & green energy
- Electric: Circuit Breakers
- Sewer: Community
- Utilities for property: Cable at Site
Community & neighborhood
Location
- Region: Hampstead
HOA & financial
Other financial information
- Additional fee information: Fee: $360
Other
Other facts
- Road surface type: Paved
Price history
| Date | Event | Price |
|---|---|---|
| 3/1/2024 | Sold | $310,000-6.1%$187/sqft |
Source: | ||
| 2/20/2024 | Contingent | $330,000$199/sqft |
Source: | ||
| 12/15/2023 | Price change | $330,000-1.5%$199/sqft |
Source: | ||
| 12/3/2023 | Listed for sale | $335,000$202/sqft |
Source: | ||
| 11/30/2023 | Contingent | $335,000$202/sqft |
Source: | ||
Public tax history
| Year | Property taxes | Tax assessment |
|---|---|---|
| 2024 | $6,244 +28.5% | $336,800 +76.3% |
| 2023 | $4,859 +7.4% | $191,000 |
| 2022 | $4,523 +9.9% | $191,000 |
Find assessor info on the county website
Neighborhood: 03841
Nearby schools
GreatSchools rating
- 5/10Hampstead Middle SchoolGrades: 5-8Distance: 1.3 mi
- 6/10Hampstead Central SchoolGrades: PK-4Distance: 1.6 mi
Get a cash offer in 3 minutes
Find out how much your home could sell for in as little as 3 minutes with a no-obligation cash offer.
Estimated market value$349,700
Get a cash offer in 3 minutes
Find out how much your home could sell for in as little as 3 minutes with a no-obligation cash offer.
Estimated market value
$349,700
