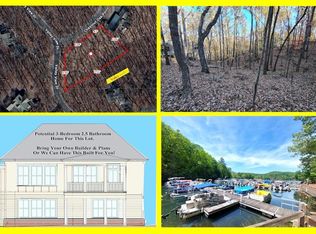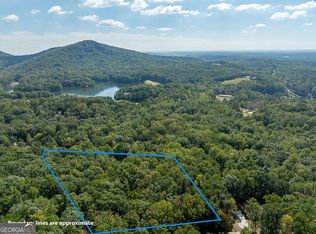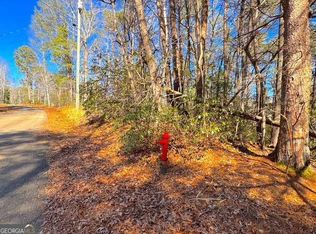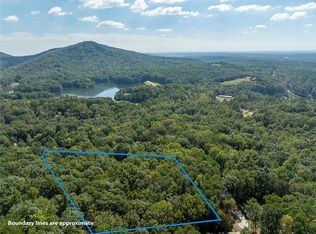Ready To Build. Level 3 Soil Tests complete. Site Plan and 3-Bedroom 2.5 Bathroom 2-Story 2,440 Square Feet Home Plan available, or Sellers can built for you (see alternative Single Family Home Listing for details) or bring your own plan and/or builder. Easy build lot within minutes of the main gate and all amenities. There are zero new construction homes in Big Canoe priced under $795K. Our floorplan maximizes space utilization and lot orientation with a view down a valley with seasonal spring. Big Canoe is located just 90 minutes north of Atlanta and nestled in the foothills of the Appalachian Mountain Range, and is teaming with amenities including a 27-Hole Golf Course and Clubhouse, three Lakes and a Marina, a Beach Club, Swimming Pools, a Sandy Beach, Fishing, numerous Parks & Trails, and more. The Marina rents electric pontoon boats and the lake is stocked with fresh trout. The community also provides numerous court sports options, including tennis, pickleball, and bocce, ensuring ample opportunities for recreation and social interaction, while the wellness center provides state-of-the-art fitness equipment and a spa. The newly renovated multimillion-dollar clubhouse serves as a central hub for dining and events. Nearby places to visit of note: Historic Downtown Jasper, Gibbs Gardens, Cairn View Winery, Fainting Goat Vineyards & Winery, B.J. Reece Orchards, and Amicalola Falls. This is a great opportunity to build and own a home in Big Canoe. Ideal for permanent or 2nd home and/or recreational investment property. Listing Agent related to Seller.
Active
Price cut: $5K (12/26)
$45,000
26 Chestnut Oak Point, Jasper, GA 30143
--beds
--baths
0.69Acres
Residential Lot
Built in ----
0.69 Acres Lot
$-- Zestimate®
$--/sqft
$257/mo HOA
What's special
- 129 days |
- 18 |
- 2 |
Zillow last checked: 8 hours ago
Listing updated: December 28, 2025 at 10:06pm
Listed by:
Barry Gazzard 4045630731,
Markcorp Worldwide, Inc.
Source: GAMLS,MLS#: 10627922
Facts & features
Property
Features
- Has view: Yes
- View description: Valley
- Waterfront features: Creek
- Body of water: None
Lot
- Size: 0.69 Acres
- Features: Corner Lot
- Residential vegetation: Wooded
Details
- Additional structures: None
- Parcel number: 046B 269
- Special conditions: Agent Owned,Agent/Seller Relationship,Covenants/Restrictions,Investor Owned
Utilities & green energy
- Sewer: Perc Test On File, Septic Tank
- Water: Public
- Utilities for property: Cable Available, Electricity Available, Phone Available, Water Available
Community & HOA
Community
- Features: Clubhouse, Fitness Center, Gated, Golf, Lake, Marina, Park, Playground, Pool, Tennis Court(s)
- Subdivision: Big Canoe
HOA
- Has HOA: Yes
- HOA fee: $3,084 annually
Location
- Region: Jasper
Financial & listing details
- Tax assessed value: $52,500
- Annual tax amount: $380
- Date on market: 10/20/2025
- Cumulative days on market: 129 days
- Listing agreement: Exclusive Right To Sell
- Listing terms: Cash
- Electric utility on property: Yes
- Road surface type: Paved
Estimated market value
Not available
Estimated sales range
Not available
$2,252/mo
Price history
Price history
| Date | Event | Price |
|---|---|---|
| 12/26/2025 | Price change | $45,000-10% |
Source: | ||
| 10/20/2025 | Price change | $50,000-91% |
Source: | ||
| 10/20/2025 | Listed for sale | $555,000+0.9% |
Source: | ||
| 9/3/2025 | Listing removed | $550,000 |
Source: | ||
| 7/1/2025 | Price change | $550,000+1000% |
Source: | ||
| 6/15/2025 | Price change | $50,000+42.9% |
Source: | ||
| 6/12/2025 | Listed for sale | $35,000+268.4% |
Source: | ||
| 8/13/2024 | Sold | $9,500-62% |
Source: Public Record Report a problem | ||
| 8/30/2022 | Listing removed | -- |
Source: Owner Report a problem | ||
| 5/31/2022 | Listed for sale | $25,000 |
Source: Owner Report a problem | ||
Public tax history
Public tax history
| Year | Property taxes | Tax assessment |
|---|---|---|
| 2024 | $409 -1.5% | $21,000 |
| 2023 | $416 -2.7% | $21,000 |
| 2022 | $427 -6.7% | $21,000 |
| 2021 | $458 -5.1% | $21,000 |
| 2020 | $482 -0.9% | $21,000 |
| 2019 | $487 -1.6% | $21,000 |
| 2018 | $495 | $21,000 |
| 2017 | $495 | $21,000 |
| 2016 | $495 -1.6% | $21,000 |
| 2015 | $503 +2.4% | $21,000 |
| 2014 | $491 -0.2% | $21,000 |
| 2013 | $492 | $21,000 |
| 2012 | -- | -- |
| 2011 | -- | -- |
| 2010 | -- | -- |
| 2009 | $472 +9% | $21,000 |
| 2008 | $433 | $21,000 |
| 2007 | -- | $21,000 |
| 2006 | -- | $21,000 |
| 2005 | -- | $21,000 |
Find assessor info on the county website
BuyAbility℠ payment
Estimated monthly payment
Boost your down payment with 6% savings match
Earn up to a 6% match & get a competitive APY with a *. Zillow has partnered with to help get you home faster.
Learn more*Terms apply. Match provided by Foyer. Account offered by Pacific West Bank, Member FDIC.Climate risks
Neighborhood: 30143
Getting around
0 / 100
Car-DependentNearby schools
GreatSchools rating
- 6/10Tate Elementary SchoolGrades: PK-4Distance: 5 mi
- 3/10Pickens County Middle SchoolGrades: 7-8Distance: 6.3 mi
- 6/10Pickens County High SchoolGrades: 9-12Distance: 5 mi
Schools provided by the listing agent
- Elementary: Tate
- Middle: Jasper
- High: Pickens County
Source: GAMLS. This data may not be complete. We recommend contacting the local school district to confirm school assignments for this home.





