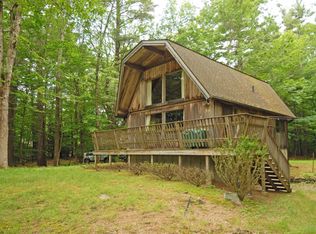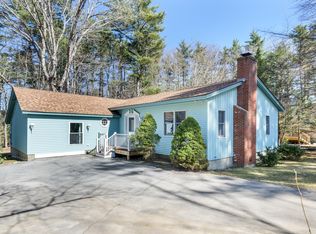Closed
$848,000
26 Chestnut Road, Ogunquit, ME 03907
3beds
2,034sqft
Single Family Residence
Built in 1980
0.47 Acres Lot
$945,500 Zestimate®
$417/sqft
$2,741 Estimated rent
Home value
$945,500
$889,000 - $1.01M
$2,741/mo
Zestimate® history
Loading...
Owner options
Explore your selling options
What's special
OPEN HOUSE SATURDAY, AUGUST 5th from 10:30-12:00. Have you been waiting for a year round home in the Town of Ogunquit that has over 2000 square feet and is under $750,000 to come on the market? Look no further than 26 Chestnut Street! This home is located in a private neighborhood where the houses are spread out enough that you don't feel like you are on top of your neighbors and within walking or biking distance to the beaches & downtown Ogunquit. This home has currently been used as a successful rental and offers 3 bedrooms, 3 living room spaces, 2 1/2 full bathrooms and an open concept eat in kitchen & dining room area. There is a 2 car garage and fabulous backyard with a private deck, fire pit area, swingset, and sandbox. All the bedrooms are on the second floor and are large with one being a primary bedroom with an attached primary bathroom. The home offers a newer roof, water filtration system and a dry crawl space basement. All appliances stay & furnishings are negotiable! This location & home can't be beat so come take a peek, you won't be disappointed!
Zillow last checked: 8 hours ago
Listing updated: September 08, 2024 at 07:52pm
Listed by:
Moody Maxon Real Estate
Bought with:
Compass Real Estate
Source: Maine Listings,MLS#: 1567340
Facts & features
Interior
Bedrooms & bathrooms
- Bedrooms: 3
- Bathrooms: 3
- Full bathrooms: 2
- 1/2 bathrooms: 1
Bedroom 1
- Level: Second
Bedroom 2
- Level: Second
Bedroom 3
- Level: Second
Dining room
- Level: First
Family room
- Level: First
Kitchen
- Level: First
Living room
- Level: First
Sunroom
- Level: First
Heating
- Baseboard, Space Heater
Cooling
- Has cooling: Yes
Appliances
- Included: Dishwasher, Dryer, Microwave, Gas Range, Refrigerator, Washer
Features
- Bathtub, Shower, Storage, Primary Bedroom w/Bath
- Flooring: Carpet, Laminate, Tile, Vinyl
- Basement: Exterior Entry,Crawl Space
- Has fireplace: No
Interior area
- Total structure area: 2,034
- Total interior livable area: 2,034 sqft
- Finished area above ground: 2,034
- Finished area below ground: 0
Property
Parking
- Total spaces: 2
- Parking features: Paved, 1 - 4 Spaces, On Site
- Attached garage spaces: 2
Features
- Patio & porch: Porch
Lot
- Size: 0.47 Acres
- Features: Near Public Beach, Near Shopping, Near Town, Neighborhood, Level, Open Lot, Wooded
Details
- Parcel number: OGUNM016L054
- Zoning: Residential
Construction
Type & style
- Home type: SingleFamily
- Architectural style: Cape Cod
- Property subtype: Single Family Residence
Materials
- Wood Frame, Wood Siding
- Roof: Shingle
Condition
- Year built: 1980
Utilities & green energy
- Electric: Circuit Breakers
- Water: Private, Well
Community & neighborhood
Location
- Region: Ogunquit
Other
Other facts
- Road surface type: Gravel, Dirt
Price history
| Date | Event | Price |
|---|---|---|
| 9/14/2023 | Sold | $848,000+13.1%$417/sqft |
Source: | ||
| 8/7/2023 | Pending sale | $749,900$369/sqft |
Source: | ||
| 8/2/2023 | Listed for sale | $749,900+127.2%$369/sqft |
Source: | ||
| 7/15/2010 | Sold | $330,000-5.7%$162/sqft |
Source: Agent Provided Report a problem | ||
| 6/14/2010 | Price change | $349,9000%$172/sqft |
Source: PERKINS REAL ESTATE #979651 Report a problem | ||
Public tax history
| Year | Property taxes | Tax assessment |
|---|---|---|
| 2024 | $3,673 | $568,600 |
| 2023 | $3,673 +2.2% | $568,600 |
| 2022 | $3,594 +1.2% | $568,600 +30.3% |
Find assessor info on the county website
Neighborhood: 03907
Nearby schools
GreatSchools rating
- 9/10Wells Elementary SchoolGrades: K-4Distance: 4.9 mi
- 8/10Wells Junior High SchoolGrades: 5-8Distance: 5 mi
- 8/10Wells High SchoolGrades: 9-12Distance: 4.9 mi

Get pre-qualified for a loan
At Zillow Home Loans, we can pre-qualify you in as little as 5 minutes with no impact to your credit score.An equal housing lender. NMLS #10287.

