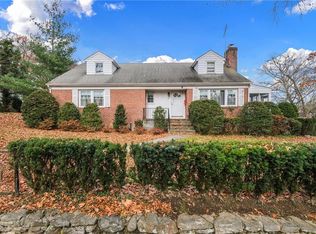Sold for $2,695,000
$2,695,000
26 Chestnut Street, Rye, NY 10580
5beds
4,578sqft
Single Family Residence, Residential
Built in 1962
9,583 Square Feet Lot
$2,772,700 Zestimate®
$589/sqft
$7,714 Estimated rent
Home value
$2,772,700
$2.50M - $3.08M
$7,714/mo
Zestimate® history
Loading...
Owner options
Explore your selling options
What's special
Welcome to 2025 living in the heart of Rye! This stunning Colonial offers a rare opportunity to enjoy modern construction in one of Rye’s walk-to-all neighborhoods. Steps from top-rated schools, the Rye Nature Center, and downtown shops, restaurants, and the train, this home is perfectly designed for today’s busy lifestyle—especially buyer's looking for comfort, convenience, and community. The open-concept layout centers around a stunning custom kitchen with top-of-the-line Thermador appliances, quartzite countertops, and an oversized island with seating—ideal for everyday living and entertaining. The sun-filled breakfast area flows into the spacious family room with a marble-surround fireplace and sliding doors that open to a bluestone patio and private backyard—perfect for summer BBQs, playing or relaxing outdoors. A formal living room and dining room, a private home office, and a full bath complete the main level. Upstairs, the luxurious primary suite features a tray ceiling, dual walk-in closets, and a spa-like bath with soaking tub, oversized shower, and radiant heated floors. Three additional bedrooms include a secondary ensuite, two bedrooms with a shared bath, and a convenient second-floor laundry room. The finished lower level adds even more space, offering a large recreation/playroom, bedroom, full bath, and a custom mudroom with built-ins, directly off the attached 2-car heated garage. Set on .22 professionally landscaped acres with mature trees, lush plantings, and a charming stone pathway, this home combines curb appeal with turnkey ease. With custom closets, two fireplaces, all-new systems, an unbeatable location, bespoke millwork and exceptional craftsmanship, this home delivers style and walkable convenience in the heart of Rye.
Zillow last checked: 8 hours ago
Listing updated: July 06, 2025 at 09:33am
Listed by:
Joan O'Meara 914-329-5329,
Houlihan Lawrence Inc. 914-967-7680
Bought with:
Mary K. Hawthorn Kmetz, 10301212786
Houlihan Lawrence Inc.
Source: OneKey® MLS,MLS#: 826282
Facts & features
Interior
Bedrooms & bathrooms
- Bedrooms: 5
- Bathrooms: 5
- Full bathrooms: 5
Other
- Description: Entry Foyer w/Coat Closet, Living Room w/Fireplace, Dining Room, Kitchen w/Island/Dining Area Opens to Family Room w/Fireplace/Door to Deck, Home Office, Full Bathroom
- Level: First
Other
- Description: Primary Bedroom w/2 WICs/Ensuite Bath w/Water Closet, Bedroom w/Ensuite Bath, 2 Bedrooms w/Shared Bath, Laundry Room
- Level: Second
Other
- Description: Large Recreation Room, Bedroom, Full Bath, Mudroom w/Bench/Coat Closet, Door to Attached Garage
- Level: Lower
Heating
- Electric, Forced Air, Radiant
Cooling
- Central Air
Appliances
- Included: Dishwasher, Dryer, Gas Range, Microwave, Refrigerator, Washer, Wine Refrigerator
- Laundry: Laundry Room
Features
- First Floor Full Bath, Chefs Kitchen, Crown Molding, Double Vanity, Eat-in Kitchen, Entrance Foyer, Formal Dining, His and Hers Closets, Kitchen Island, Primary Bathroom, Quartz/Quartzite Counters, Recessed Lighting, Soaking Tub, Sound System, Tray Ceiling(s)
- Flooring: Hardwood
- Basement: Finished
- Attic: Pull Stairs
- Number of fireplaces: 2
- Fireplace features: Family Room, Gas, Living Room
Interior area
- Total structure area: 4,578
- Total interior livable area: 4,578 sqft
Property
Parking
- Total spaces: 2
- Parking features: Attached, Driveway, Heated Garage
- Garage spaces: 2
- Has uncovered spaces: Yes
Features
- Levels: Three Or More
- Patio & porch: Patio
Lot
- Size: 9,583 sqft
- Features: Landscaped, Near School, Near Shops, Sprinklers In Front, Sprinklers In Rear
Details
- Parcel number: 1400146010000020000010
- Special conditions: None
- Other equipment: Generator
Construction
Type & style
- Home type: SingleFamily
- Architectural style: Colonial
- Property subtype: Single Family Residence, Residential
Materials
- HardiPlank Type
Condition
- Updated/Remodeled
- Year built: 1962
- Major remodel year: 2025
Utilities & green energy
- Sewer: Public Sewer
- Water: Public
- Utilities for property: Electricity Connected, Natural Gas Connected, Sewer Connected, Water Connected
Community & neighborhood
Security
- Security features: Security System, Smoke Detector(s)
Location
- Region: Rye
Other
Other facts
- Listing agreement: Exclusive Right To Sell
Price history
| Date | Event | Price |
|---|---|---|
| 7/6/2025 | Sold | $2,695,000-6.9%$589/sqft |
Source: | ||
| 4/26/2025 | Pending sale | $2,895,000$632/sqft |
Source: | ||
| 3/6/2025 | Listed for sale | $2,895,000+234.7%$632/sqft |
Source: | ||
| 11/30/2023 | Sold | $865,000$189/sqft |
Source: Public Record Report a problem | ||
Public tax history
| Year | Property taxes | Tax assessment |
|---|---|---|
| 2024 | -- | $17,850 |
| 2023 | -- | $17,850 |
| 2022 | -- | $17,850 |
Find assessor info on the county website
Neighborhood: 10580
Nearby schools
GreatSchools rating
- 10/10Midland SchoolGrades: K-5Distance: 0.6 mi
- 10/10Rye Middle SchoolGrades: 6-8Distance: 0.4 mi
- 10/10Rye High SchoolGrades: 9-12Distance: 0.4 mi
Schools provided by the listing agent
- Elementary: Osborn
- Middle: Rye Middle School
- High: Rye High School
Source: OneKey® MLS. This data may not be complete. We recommend contacting the local school district to confirm school assignments for this home.
Get a cash offer in 3 minutes
Find out how much your home could sell for in as little as 3 minutes with a no-obligation cash offer.
Estimated market value$2,772,700
Get a cash offer in 3 minutes
Find out how much your home could sell for in as little as 3 minutes with a no-obligation cash offer.
Estimated market value
$2,772,700
