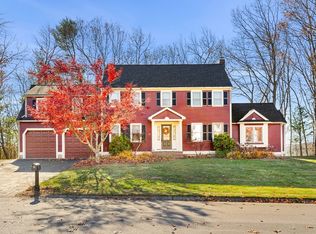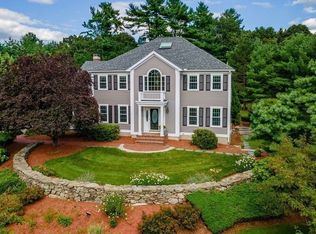Sold for $1,150,000
$1,150,000
26 Chicory Rd, Westford, MA 01886
4beds
3,081sqft
Single Family Residence
Built in 1994
0.63 Acres Lot
$1,204,100 Zestimate®
$373/sqft
$4,313 Estimated rent
Home value
$1,204,100
$1.13M - $1.29M
$4,313/mo
Zestimate® history
Loading...
Owner options
Explore your selling options
What's special
BEAUTIFULLY MAINTAINED home w/ enviable location in popular HITCHINPOST GREENS! On corner of Chicory Rd & Rosebud Ln, driveway opens to road w/ no traffic where bikes & street hockey have been enjoyed. REMODELED kitchen w/ white cabinetry, quartz counters, bayed eating nook & pantry closet. OPEN FLOOR PLAN into spacious family room with gas fireplace & door to front porch for a.m. & p.m. drinks! Main suite boasts WIC & tastefully renovated full bath w/ glass/tile shower, quartz-topped vanity & tiled floor. 2 FINISHED ROOMS in WALKOUT LL for media, exercise, office or guests. ONE OF THE BEST BACKYARDS IN THE NEIGHBORHOOD has upscale bluestone patio & level/private lawn where pool is possible (neighborhood septic). Updates: roof, exterior paint, furnace, AC, water heater, kitchen appliances & ½ bath. <2 miles to 2 schools (tennis, pickleball, basketball, playground, ball field); <3 miles to award-winning high school & Forge Pond Beach w/ recent playground. *OFFERS DUE 3/15*
Zillow last checked: 8 hours ago
Listing updated: May 01, 2023 at 09:28am
Listed by:
Flynn Team 978-257-0677,
Keller Williams Realty-Merrimack 978-692-3280,
Robin Flynn 978-257-0677
Bought with:
Shirley Cunico
Doherty Properties
Source: MLS PIN,MLS#: 73086076
Facts & features
Interior
Bedrooms & bathrooms
- Bedrooms: 4
- Bathrooms: 3
- Full bathrooms: 2
- 1/2 bathrooms: 1
Primary bedroom
- Features: Bathroom - Full, Skylight, Cathedral Ceiling(s), Ceiling Fan(s), Walk-In Closet(s), Flooring - Wall to Wall Carpet
- Level: Second
- Area: 221
- Dimensions: 17 x 13
Bedroom 2
- Features: Closet, Flooring - Wall to Wall Carpet
- Level: Second
- Area: 143
- Dimensions: 13 x 11
Bedroom 3
- Features: Closet, Flooring - Wall to Wall Carpet
- Level: Second
- Area: 143
- Dimensions: 13 x 11
Bedroom 4
- Features: Closet, Flooring - Wall to Wall Carpet
- Level: Second
- Area: 144
- Dimensions: 12 x 12
Primary bathroom
- Features: Yes
Bathroom 1
- Features: Bathroom - Half, Flooring - Stone/Ceramic Tile, Countertops - Stone/Granite/Solid, Countertops - Upgraded, Cabinets - Upgraded
- Level: First
- Area: 30
- Dimensions: 6 x 5
Bathroom 2
- Features: Bathroom - Full, Flooring - Stone/Ceramic Tile, Countertops - Stone/Granite/Solid, Countertops - Upgraded, Cabinets - Upgraded, Remodeled
- Level: Second
- Area: 54
- Dimensions: 9 x 6
Bathroom 3
- Features: Bathroom - Full, Closet - Linen, Flooring - Stone/Ceramic Tile, Countertops - Stone/Granite/Solid, Countertops - Upgraded, Cabinets - Upgraded
- Level: Second
- Area: 64
- Dimensions: 8 x 8
Dining room
- Features: Flooring - Hardwood, French Doors, Chair Rail, Open Floorplan, Wainscoting
- Level: First
- Area: 169
- Dimensions: 13 x 13
Family room
- Features: Skylight, Cathedral Ceiling(s), Ceiling Fan(s), Flooring - Wall to Wall Carpet, French Doors, Deck - Exterior, Exterior Access, Open Floorplan, Lighting - Overhead
- Level: First
- Area: 304
- Dimensions: 19 x 16
Kitchen
- Features: Flooring - Stone/Ceramic Tile, Dining Area, Pantry, Countertops - Stone/Granite/Solid, Countertops - Upgraded, Kitchen Island, Cabinets - Upgraded, Deck - Exterior, Exterior Access, Open Floorplan, Recessed Lighting, Remodeled, Stainless Steel Appliances, Gas Stove
- Level: First
- Area: 350
- Dimensions: 25 x 14
Living room
- Features: Flooring - Wall to Wall Carpet, French Doors, Open Floorplan
- Level: First
- Area: 182
- Dimensions: 14 x 13
Heating
- Forced Air, Natural Gas
Cooling
- Central Air
Appliances
- Included: Gas Water Heater, Range, Dishwasher, Microwave, Refrigerator, Washer, Dryer, Plumbed For Ice Maker
- Laundry: Gas Dryer Hookup
Features
- Closet, Recessed Lighting, Wainscoting, Chair Rail, Mud Room, Foyer, Walk-up Attic
- Flooring: Laminate, Flooring - Stone/Ceramic Tile, Flooring - Hardwood
- Doors: French Doors
- Windows: Screens
- Basement: Full,Finished,Walk-Out Access,Interior Entry
- Number of fireplaces: 1
- Fireplace features: Family Room
Interior area
- Total structure area: 3,081
- Total interior livable area: 3,081 sqft
Property
Parking
- Total spaces: 6
- Parking features: Attached, Garage Door Opener, Storage, Garage Faces Side, Paved Drive
- Attached garage spaces: 2
- Uncovered spaces: 4
Features
- Patio & porch: Porch, Patio
- Exterior features: Porch, Patio, Rain Gutters, Professional Landscaping, Sprinkler System, Screens
- Waterfront features: Lake/Pond, Beach Ownership(Public)
Lot
- Size: 0.63 Acres
- Features: Level
Details
- Parcel number: M:0010.0 P:0100 S:0000,871674
- Zoning: RA
Construction
Type & style
- Home type: SingleFamily
- Architectural style: Colonial
- Property subtype: Single Family Residence
Materials
- Foundation: Concrete Perimeter
Condition
- Year built: 1994
Utilities & green energy
- Electric: Generator, Generator Connection
- Sewer: Private Sewer
- Water: Public
- Utilities for property: for Gas Range, for Gas Oven, for Gas Dryer, Icemaker Connection, Generator Connection
Green energy
- Energy efficient items: Thermostat
Community & neighborhood
Community
- Community features: Shopping, Tennis Court(s), Park, Walk/Jog Trails, Medical Facility, Highway Access, House of Worship, Public School, Sidewalks
Location
- Region: Westford
- Subdivision: PAPERCLIP: home improvements, floor plans, plot plan, season photos, disclosure OFFER INSTRUCTIONS
HOA & financial
HOA
- Has HOA: Yes
- HOA fee: $2,000 annually
Other
Other facts
- Road surface type: Paved
Price history
| Date | Event | Price |
|---|---|---|
| 5/1/2023 | Sold | $1,150,000+0.1%$373/sqft |
Source: MLS PIN #73086076 Report a problem | ||
| 3/9/2023 | Listed for sale | $1,149,000+271.4%$373/sqft |
Source: MLS PIN #73086076 Report a problem | ||
| 9/23/1994 | Sold | $309,335$100/sqft |
Source: Public Record Report a problem | ||
Public tax history
| Year | Property taxes | Tax assessment |
|---|---|---|
| 2025 | $12,863 | $934,100 |
| 2024 | $12,863 +21.1% | $934,100 +29.8% |
| 2023 | $10,620 -1% | $719,500 +11.6% |
Find assessor info on the county website
Neighborhood: 01886
Nearby schools
GreatSchools rating
- NAColonel John Robinson SchoolGrades: PK-2Distance: 1.1 mi
- 8/10Blanchard Middle SchoolGrades: 6-8Distance: 2.7 mi
- 9/10Westford AcademyGrades: 9-12Distance: 1.6 mi
Schools provided by the listing agent
- Elementary: Robnsn/Crisfuli
- Middle: Blanchard Ms
- High: Westfrd Academy
Source: MLS PIN. This data may not be complete. We recommend contacting the local school district to confirm school assignments for this home.
Get a cash offer in 3 minutes
Find out how much your home could sell for in as little as 3 minutes with a no-obligation cash offer.
Estimated market value$1,204,100
Get a cash offer in 3 minutes
Find out how much your home could sell for in as little as 3 minutes with a no-obligation cash offer.
Estimated market value
$1,204,100

